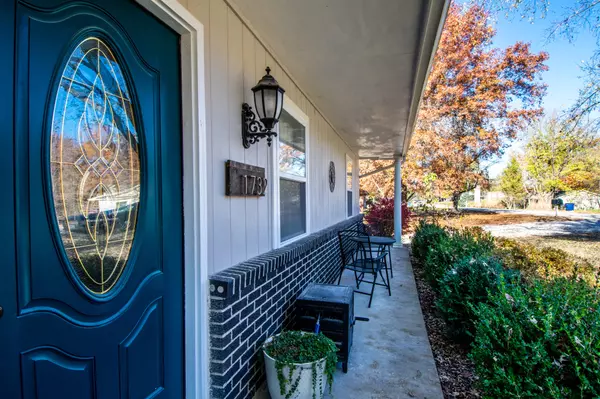$199,900
$199,900
For more information regarding the value of a property, please contact us for a free consultation.
1732 Cedar LN Holts Summit, MO 65043
3 Beds
3 Baths
2,187 SqFt
Key Details
Sold Price $199,900
Property Type Single Family Home
Sub Type Single Family Residence
Listing Status Sold
Purchase Type For Sale
Square Footage 2,187 sqft
Price per Sqft $91
Subdivision Holts Summit
MLS Listing ID 410462
Sold Date 12/28/22
Style Ranch
Bedrooms 3
Full Baths 2
Half Baths 1
HOA Y/N No
Originating Board Columbia Board of REALTORS®
Year Built 1974
Annual Tax Amount $1,441
Tax Year 2021
Lot Size 0.720 Acres
Acres 0.72
Property Description
This charming ranch home has 3 beds and 2 1/2 baths, and so many updates! You'll feel right at home from the moment you step in the door. The living room is framed in crown molding and is the perfect place to relax. The stylish kitchen has plenty of counter-space, abundant cabinetry and tile floor. Enjoy meals with family & friends in the spacious formal dining room. The primary bedroom has a private half bath which has been updated, and the main bath has been updated with a new tub/shower as well. The downstairs has been completely remodeled to include a full kitchen, full bath with walk-in shower, and new carpet in the family room. Step outside and enjoy nature's beauty right from your backyard. The back deck was just redone in 2018... You won't want to miss this one!
Location
State MO
County Callaway
Community Holts Summit
Direction Hwy 54 E to E Center St Exit. Take Left on E Center St to Right onto Cedar Ln. Home will be on the Left.
Region HOLTS SUMMIT
City Region HOLTS SUMMIT
Rooms
Family Room Lower
Bedroom 2 Main
Bedroom 3 Main
Dining Room Main
Kitchen Main
Family Room Lower
Interior
Interior Features Main Lvl Master Bdrm, Formal Dining
Heating Forced Air, Electric
Cooling Central Electric
Flooring Carpet, Laminate, Tile
Heat Source Forced Air, Electric
Exterior
Garage Built-In, Rear Entry
Garage Spaces 1.0
Utilities Available Water-City, Electric-County, Gas-None, Trash-City, Sewage-Septic Tank
Street Surface Public Maintained,Gravel
Porch Deck
Parking Type Built-In, Rear Entry
Garage Yes
Building
Foundation Poured Concrete
Architectural Style Ranch
Schools
Elementary Schools North - Jc
Middle Schools Lewis & Clark
High Schools Jefferson City
School District Jefferson City
Others
Senior Community No
Tax ID 2507035030002032000
Energy Description Electricity
Read Less
Want to know what your home might be worth? Contact us for a FREE valuation!

Our team is ready to help you sell your home for the highest possible price ASAP
Bought with NON MEMBER






