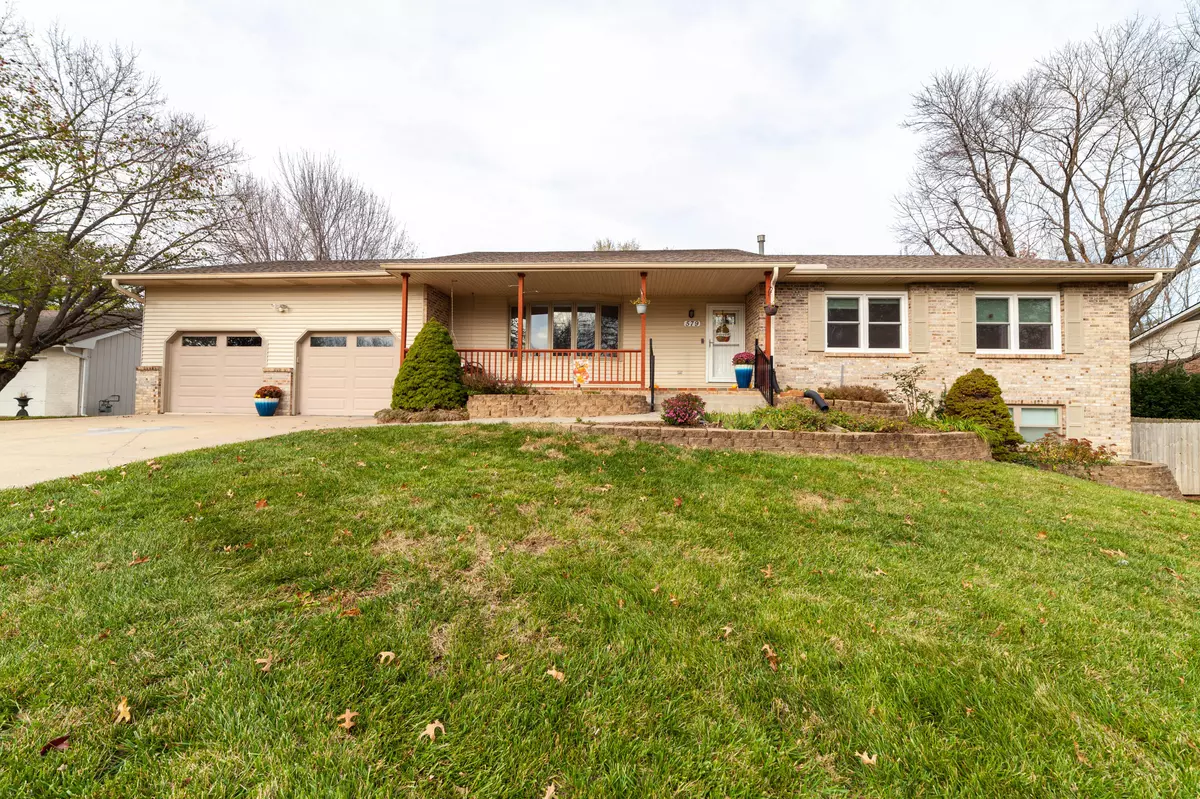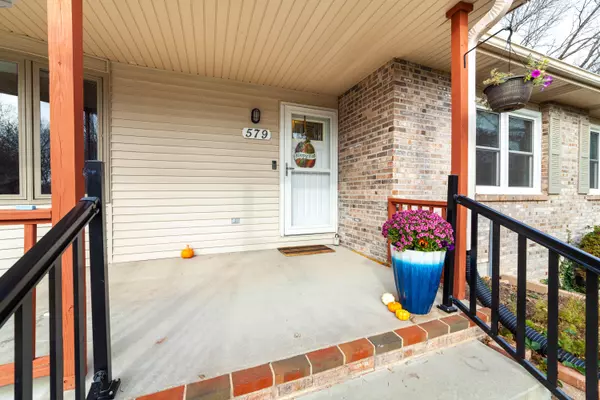$355,500
$355,500
For more information regarding the value of a property, please contact us for a free consultation.
579 N Cedar lake west DR Columbia, MO 65203
4 Beds
4 Baths
3,025 SqFt
Key Details
Sold Price $355,500
Property Type Single Family Home
Sub Type Single Family Residence
Listing Status Sold
Purchase Type For Sale
Square Footage 3,025 sqft
Price per Sqft $117
Subdivision Cedar Lake
MLS Listing ID 410487
Sold Date 01/03/23
Style Ranch
Bedrooms 4
Full Baths 3
Half Baths 1
HOA Fees $7/ann
HOA Y/N Yes
Originating Board Columbia Board of REALTORS®
Year Built 1986
Lot Size 0.340 Acres
Acres 0.34
Lot Dimensions 100 x 150
Property Description
Sublime location - convenient and quiet, established and sought after Cedar lake! Tile entry transitions to beautiful hardwood floors as far as the eye can see of single level living space. Main level laundry located just off the garage, welcoming kitchen plus dining, large living room, 3 bedrooms and 2.5 baths complete the main floor. Lower level offers a large 4th bedroom with double windows, another full bath, and office, family room and plenty of storage in the walk-out basement.
Location
State MO
County Boone
Community Cedar Lake
Direction From Providence Road turn West on South Hampton, then head south on Bethel to then turn West on North Cedar Lake Drive West.
Region COLUMBIA
City Region COLUMBIA
Rooms
Family Room Lower
Basement Walk-Out Access
Bedroom 2 Main
Bedroom 3 Main
Bedroom 4 Lower
Dining Room Main
Kitchen Main
Family Room Lower
Interior
Interior Features Laundry-Main Floor, Water Softener Owned, Main Lvl Master Bdrm, Garage Dr Opener(s), Kit/Din Combo
Heating Heat Pump(s), High Efficiency Furnace, Forced Air, Natural Gas
Cooling Heat Pump(s), Central Electric
Flooring Wood, Tile, Vinyl
Heat Source Heat Pump(s), High Efficiency Furnace, Forced Air, Natural Gas
Exterior
Exterior Feature Community Lake, Driveway-Paved, Windows-Vinyl
Garage Attached
Garage Spaces 2.0
Fence Full, Wood
Utilities Available Water-City, Gas-Natural, Sewage-City, Electric-City, Trash-City
Street Surface Paved,Public Maintained
Porch Front, Covered, Deck
Parking Type Attached
Garage Yes
Building
Faces South
Foundation Poured Concrete
Architectural Style Ranch
Schools
Elementary Schools Mill Creek
Middle Schools Gentry
High Schools Rock Bridge
School District Columbia
Others
Senior Community No
Tax ID 169180011250001
Energy Description Natural Gas
Read Less
Want to know what your home might be worth? Contact us for a FREE valuation!

Our team is ready to help you sell your home for the highest possible price ASAP
Bought with House of Brokers Realty, Inc.






