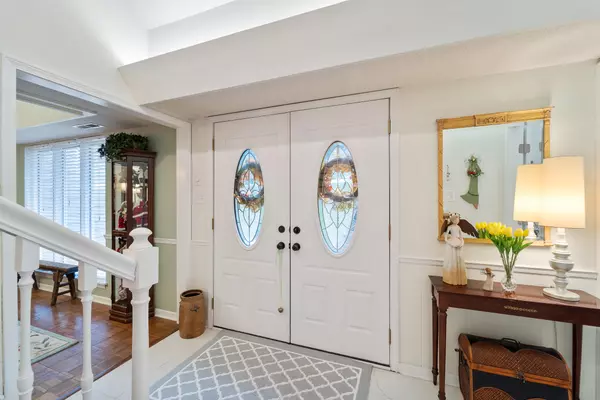$439,900
$439,900
For more information regarding the value of a property, please contact us for a free consultation.
7800 Cave creek RD Columbia, MO 65203
5 Beds
4 Baths
3,716 SqFt
Key Details
Sold Price $439,900
Property Type Single Family Home
Sub Type Single Family Residence
Listing Status Sold
Purchase Type For Sale
Square Footage 3,716 sqft
Price per Sqft $118
Subdivision Hillcreek
MLS Listing ID 410640
Sold Date 12/19/22
Style 1.5 Story
Bedrooms 5
Full Baths 3
Half Baths 1
HOA Fees $66/ann
HOA Y/N Yes
Originating Board Columbia Board of REALTORS®
Year Built 1983
Annual Tax Amount $3,155
Tax Year 2022
Lot Size 2.100 Acres
Acres 2.1
Property Description
All the charm and privacy of country living without sacrificing in-town amenities. Tucked away on just over 2 acres, this home sets back from the road and features a large circle, front driveway in addition to a side-entry, two-car, attached garage. This expansive, 1.5 story home on a walk-out basement, features over 3,700 sq. ft of finished living space, complete with 5 bedrooms, 3.5 baths, and multiple living spaces. This home offers a great mix of formal and casual entertaining options from the front formal dining and living rooms to the casual and warm breakfast and hearth room, with wood-burning fireplace. You will love the sprawling kitchen featuring plenty of white cabinetry, solid surface counters, Maytag stainless steel appliances including a double oven range w/convection, and breakfast bar. There is an addition on the back of the home that contains the lovely breakfast room and sunroom, both enjoying beautiful backyard views. Four bedrooms and two bathrooms are tucked away on the upper level providing great privacy.
Lower level offers a large family room, full bath, fifth bedroom, plus bonus room. There have been many improvements including updated flooring, painting, bathroom updates, updated kitchen appliances, dual fuel furnace and heat pump, and many new interior doors (see documents for a complete list). A portion
of the backyard is fenced, and there is a fantastic detached 12'x20' workshop equipped with electricity and concrete floor. Too many delightful features to list, come see for yourself! Hillcreek Subdivision offers a community lake that is stocked with fish and a large pavilion that can be reserved during the week for private events. The neighborhood also offers a horse barn w/stables that can be used for additional fees. The sewer is maintained by Boone Electric including the pump. Buyer to verify any and all facts and information including but not limited to schools, taxes, sq. footage, room sizes, lot sizes, restrictions, zoning, etc.
Location
State MO
County Boone
Community Hillcreek
Direction Route K to South on Hillcreek Rd. At the first sharp bend, take a left onto Cave Creek Rd. It will feel like you are continuing straight. You don't want to take the sharp curve, that will keep you on Hillcreek.
Region COLUMBIA
City Region COLUMBIA
Rooms
Family Room Lower
Basement Walk-Out Access
Master Bedroom Upper
Bedroom 2 Upper
Bedroom 3 Upper
Bedroom 4 Upper
Bedroom 5 Lower
Dining Room Main
Kitchen Main
Family Room Lower
Interior
Interior Features High Spd Int Access, Tub/Shower, Laundry-Main Floor, Wired for Sec Sys, Water Softener Owned, Washer/DryerConnectn, Radon Mit System, Cable Available, Skylight(s), Ceiling/PaddleFan(s), Attic Fan, Security System, Smoke Detector(s), Garage Dr Opener(s), FireplaceScreenDr(s), Breakfast Room, Formal Dining, Counter-SolidSurface, Cabinets-Wood, Pantry
Heating Heat Pump(s), Forced Air, Electric, Natural Gas
Cooling Heat Pump(s), Central Electric
Flooring Wood, Carpet, Tile, Vinyl
Fireplaces Type In Living Room, Freestanding Stove, In Family Room, Wood Burning
Fireplace Yes
Heat Source Heat Pump(s), Forced Air, Electric, Natural Gas
Exterior
Exterior Feature Community Lake, Driveway-Paved, Windows-Wood, Windows-Vinyl
Garage Attached
Garage Spaces 2.0
Fence Backyard, Chain Link
Utilities Available Water-District, Electric-County, Gas-Natural, Sewage-District, Trash-Private
Roof Type ArchitecturalShingle
Street Surface Paved,Cul-de-sac,Private Maintained
Porch Concrete, Back, Deck
Parking Type Attached
Garage Yes
Building
Lot Description Rolling Slope
Faces Northwest
Foundation Poured Concrete, Slab
Architectural Style 1.5 Story
Schools
Elementary Schools Rock Bridge
Middle Schools Gentry
High Schools Rock Bridge
School District Columbia
Others
Senior Community No
Tax ID 2060114020130001
Energy Description Natural Gas,Electricity
Read Less
Want to know what your home might be worth? Contact us for a FREE valuation!

Our team is ready to help you sell your home for the highest possible price ASAP
Bought with Iron Gate Real Estate






