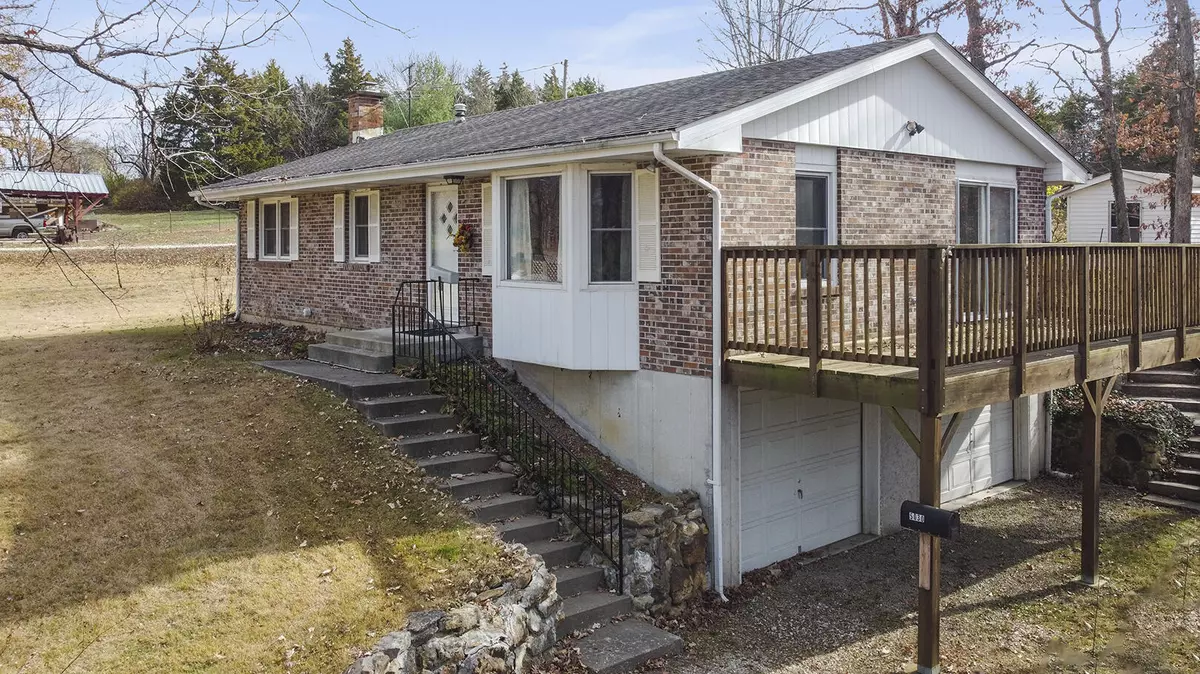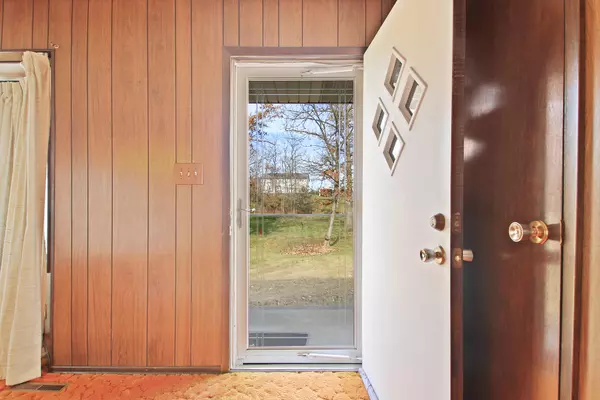$249,900
$249,900
For more information regarding the value of a property, please contact us for a free consultation.
5030 E Dee woods RD Ashland, MO 65010
3 Beds
2 Baths
1,873 SqFt
Key Details
Sold Price $249,900
Property Type Single Family Home
Sub Type Single Family Residence
Listing Status Sold
Purchase Type For Sale
Square Footage 1,873 sqft
Price per Sqft $133
Subdivision Ashland
MLS Listing ID 410516
Sold Date 12/28/22
Style Ranch
Bedrooms 3
Full Baths 2
HOA Y/N No
Originating Board Columbia Board of REALTORS®
Year Built 1973
Annual Tax Amount $1,321
Lot Size 0.880 Acres
Acres 0.88
Lot Dimensions .88 acres
Property Description
Country living at it's finest! Find yourself in love with this property with the lifestyle it has to offer without the hassle of maintnancing multiple acres. This home has boundless potential with a wet bar, newer windows, a 2nd living area, a supplemental heat source, and open floor plan. This true brick home has been well maintained along with the flower beds and park-like property. The shed out back is perfect for storing your yard tools and will convey along with kitchen appliances plus the washer and dryer. Schedule your showing on this quiet country property TODAY!
Location
State MO
County Boone
Community Ashland
Direction Take Ashland exit ; head west on Broadway; take 3rd exit on roundabout to Henry Clay; continue south out of town on to Old Hwy 63; turn right on Dee Woods Rd; house on left
Region ASHLAND
City Region ASHLAND
Rooms
Family Room Main
Basement Walk-Out Access
Master Bedroom Main
Bedroom 2 Main
Bedroom 3 Main
Dining Room Main
Kitchen Main
Family Room Main
Interior
Interior Features Window Treatmnts All, Cable Available, Bar-Wet Bar, Ceiling/PaddleFan(s), Garage Dr Opener(s), Kit/Din Combo, Counter-Laminate, Cabinets-Wood
Heating Forced Air, Natural Gas, Wood
Cooling Central Electric
Flooring Carpet, Laminate
Heat Source Forced Air, Natural Gas, Wood
Exterior
Exterior Feature Windows-Vinyl
Parking Features Attached
Garage Spaces 2.0
Fence None
Utilities Available Water-District, Electric-County, GasPropaneTankRented, Trash-Private
Roof Type ArchitecturalShingle
Street Surface Paved,Public Maintained
Porch Deck
Garage Yes
Building
Lot Description Level
Faces North
Foundation Poured Concrete
Architectural Style Ranch
Schools
Elementary Schools Soboco
Middle Schools Soboco
High Schools Soboco
School District Soboco
Others
Senior Community No
Tax ID 2450422000170001
Energy Description Wood,Natural Gas
Read Less
Want to know what your home might be worth? Contact us for a FREE valuation!

Our team is ready to help you sell your home for the highest possible price ASAP
Bought with RE/MAX Boone Realty






