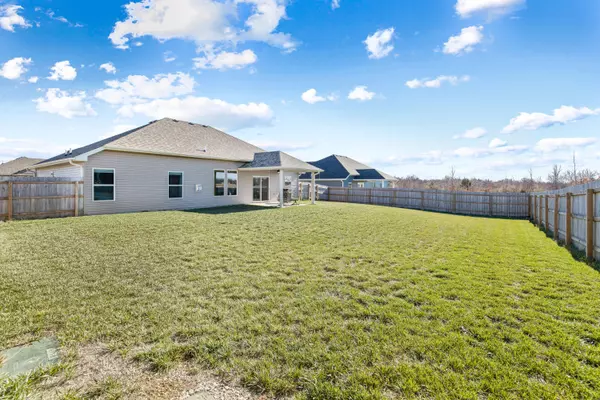$309,900
$309,900
For more information regarding the value of a property, please contact us for a free consultation.
5709 Ascot Way Columbia, MO 65202
3 Beds
2 Baths
1,525 SqFt
Key Details
Sold Price $309,900
Property Type Single Family Home
Sub Type Single Family Residence
Listing Status Sold
Purchase Type For Sale
Square Footage 1,525 sqft
Price per Sqft $203
Subdivision Arbor Pointe
MLS Listing ID 410829
Sold Date 01/30/23
Style Ranch
Bedrooms 3
Full Baths 2
HOA Fees $16/ann
HOA Y/N Yes
Year Built 2020
Annual Tax Amount $2,407
Tax Year 2022
Lot Dimensions 80.71 × 125.00
Property Sub-Type Single Family Residence
Source Columbia Board of REALTORS®
Land Area 1525
Property Description
This property has it all! Amazing colors, trendy open floor plan, 3-car garage, large fenced yard, covered patio, upgraded trim, beautiful plank flooring, stunning LR windows and high ceiling w/elegant gas fireplace w/blower, gorgeous solid-surface kitchen countertops, walk-in kitchen pantry, subway-tile backsplash and under-counter lighting, SS appliances with WOW-factor, center island and on and on! Huge MBR w/tray ceiling, crown molding, accent lighting, large walk-in closet and private bath with trendy double bowl vanity, the in-style large 36'' x 18'' tile flooring and a Huge 5ft shower! High-eff gas furnace, upgraded insulated/cordless blinds, ceiling fans in every room & covered patio, large laundry room w/shelves, next to 50-acre park, subd pool, the list just goes on and on
Location
State MO
County Boone
Community Arbor Pointe
Direction Paris Rd or Brown Station Rd to Waco Rd, go past the 50 acres park on left, then turn right on Ascot Way.
Region COLUMBIA
City Region COLUMBIA
Rooms
Bedroom 2 Main
Bedroom 3 Main
Kitchen Main
Interior
Interior Features Tub/Shower, Stand AloneShwr/MBR, Laundry-Main Floor, Window Treatmnts All, Walk in Closet(s), Washer/DryerConnectn, Main Lvl Master Bdrm, Ceiling/PaddleFan(s), Cable Ready, Data Wiring, Smoke Detector(s), Garage Dr Opener(s), Eat-in Kitchen, Counter-SolidSurface, Cabinets-Wood, Pantry
Heating Forced Air, Natural Gas
Cooling Central Electric
Flooring Carpet, Tile
Fireplaces Type Air Circulating, In Living Room, Gas
Fireplace Yes
Heat Source Forced Air, Natural Gas
Exterior
Exterior Feature Pool-Community, Driveway-Paved, Windows-Vinyl
Parking Features Attached
Garage Spaces 3.0
Fence Backyard, Privacy, Wood
Utilities Available Water-City, Gas-Natural, Sewage-City, Electric-City, Trash-City
Roof Type ArchitecturalShingle
Street Surface Paved,Public Maintained,Curbs and Gutters
Porch Concrete, Back, Covered
Garage Yes
Building
Faces East
Foundation Poured Concrete, Slab
Architectural Style Ranch
Schools
Elementary Schools Alpha Hart Lewis
Middle Schools Lange
High Schools Battle
School District Columbia
Others
Senior Community No
Tax ID 1240400020680001
Energy Description Natural Gas
Read Less
Want to know what your home might be worth? Contact us for a FREE valuation!

Our team is ready to help you sell your home for the highest possible price ASAP
Bought with Keller Williams Realty





