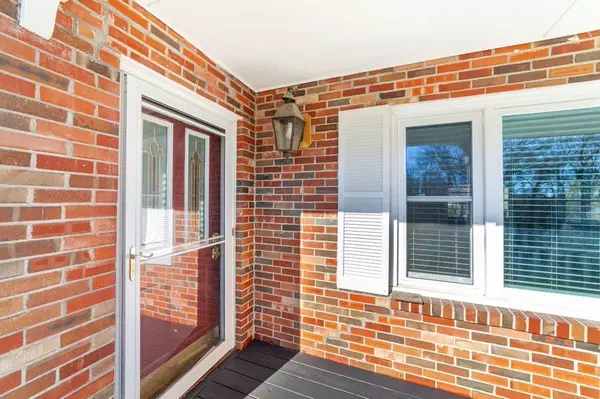$374,500
$374,500
For more information regarding the value of a property, please contact us for a free consultation.
2009 Evans RD Columbia, MO 65203
5 Beds
3 Baths
3,382 SqFt
Key Details
Sold Price $374,500
Property Type Single Family Home
Sub Type Single Family Residence
Listing Status Sold
Purchase Type For Sale
Square Footage 3,382 sqft
Price per Sqft $110
Subdivision Rockingham Pl
MLS Listing ID 410764
Sold Date 03/14/23
Style 2 Story
Bedrooms 5
Full Baths 3
HOA Y/N No
Originating Board Columbia Board of REALTORS®
Annual Tax Amount $2,637
Tax Year 2022
Lot Dimensions 137.80 × 113.80
Property Description
Conveniently located inside Columbia's Stadium Blvd loop, this spacious home is nestled in the trees, offering privacy, and within walking distance to Russell Blvd Elementary school and Southwest Swim Club. Walk or bike to other nearby attractions, like the Farmer's market, shopping, and the ARC! Completely updated, this beautiful home offers two spacious living areas with hardwood floors, a completely remodeled kitchen has granite countertops, a butcher block island, and all new appliances. An office/extra room completes the main floor, with a separate side entrance; can be closed off from the rest of the house, making this a great space for office, airbnb, or mother in law suite. 5 spacious bedrooms with new carpet upstairs, beautiful full bathrooms with new vanities, lighting, tile
Location
State MO
County Boone
Community Rockingham Pl
Direction Stadium Blvd, east on Rollins, north on Seymour; Evans is on the right. Or Broadway to south on Briarwood, right on Evans Rd
Region COLUMBIA
City Region COLUMBIA
Rooms
Family Room Main
Bedroom 2 Upper
Dining Room Main
Kitchen Main
Family Room Main
Interior
Interior Features Tub/Shower, Stand AloneShwr/MBR, Laundry-Main Floor, Whole House Fan, Walk in Closet(s), Washer/DryerConnectn, Bar, Attic Fan, Storm Door(s), Rough in Bath, Smoke Detector(s), Eat-in Kitchen, Formal Dining, Counter-SolidSurface, Cabinets-Wood, Kitchen Island, Pantry
Heating Forced Air, Electric, Natural Gas
Cooling Central Electric
Flooring Wood, Ceramic Tile, Laminate
Fireplaces Type In Family Room
Fireplace Yes
Heat Source Forced Air, Electric, Natural Gas
Exterior
Exterior Feature Driveway-Paved, Windows-Vinyl
Garage Attached
Garage Spaces 2.0
Fence Backyard, Full, Chain Link
Utilities Available Gas-Natural, Sewage-City, Electric-City, Trash-City
Roof Type ArchitecturalShingle
Street Surface Public Maintained
Porch Deck, Front Porch
Parking Type Attached
Garage Yes
Building
Lot Description Rolling Slope
Foundation Poured Concrete
Architectural Style 2 Story
Schools
Elementary Schools Russell Boulevard
Middle Schools West
High Schools Hickman
School District Columbia
Others
Senior Community No
Tax ID 1650800051150001
Energy Description Natural Gas,Electricity
Read Less
Want to know what your home might be worth? Contact us for a FREE valuation!

Our team is ready to help you sell your home for the highest possible price ASAP
Bought with House of Brokers Realty, Inc.






