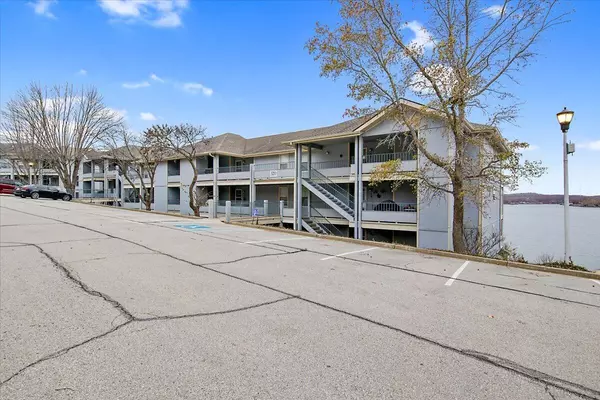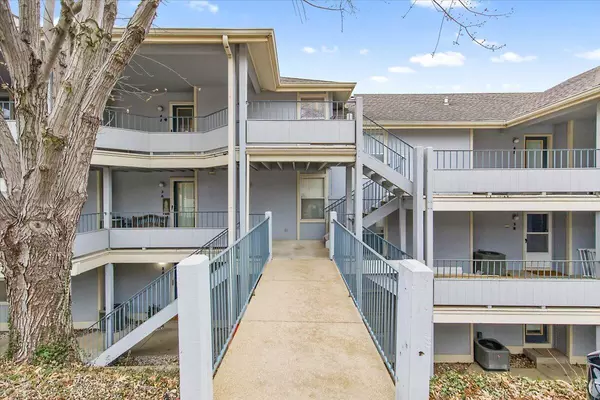$371,900
$371,900
For more information regarding the value of a property, please contact us for a free consultation.
320 Regatta bay CIR #3-A Lake Ozark, MO 65049
3 Beds
3 Baths
1,420 SqFt
Key Details
Sold Price $371,900
Property Type Condo
Sub Type Condominium
Listing Status Sold
Purchase Type For Sale
Square Footage 1,420 sqft
Price per Sqft $261
Subdivision Lake Ozark
MLS Listing ID 410835
Sold Date 01/31/23
Style Other
Bedrooms 3
Full Baths 3
HOA Fees $520/qua
HOA Y/N Yes
Year Built 1991
Annual Tax Amount $1,687
Tax Year 2022
Property Sub-Type Condominium
Source Columbia Board of REALTORS®
Land Area 1420
Property Description
Looking for a condo with million-dollar unobstructed views, walk-in with no steps and privacy? Look no further than at this 3 bed 3 bath remodeled condo at Regatta Bay in Lake Ozark MO! This condo has everything you could ever want split bedroom design, 2 ensuites, new stainless-steel appliances, tiled screen in large deck, new paint, new flooring, abundance of natural light, 12x30 slip and more! THIS complex has amenities that includes park-like grounds, pickle ball court, tennis and a basketball court, playground, 2 pavilions and two pools. Large, wooded grounds and walking trails nearby. This condo also has the most spectacular sunsets ever! As a bonus, this complex allows Short Term Rentals! If you are looking for an investment, lake get-away or full time living then look no further! further!
Location
State MO
County Camden
Community Lake Ozark
Direction Horseshoe Bend Parkway past Bittersweet to Regatta Bay Entrance on left. stay left at Y to building 320 on right, unit is walk in on far left.
Region LAKE OZARK
City Region LAKE OZARK
Rooms
Other Rooms Main
Master Bedroom Main
Bedroom 2 Main
Dining Room Main
Kitchen Main
Interior
Interior Features Split Bedroom Design, Window Treatmnts All, Water Softener Owned, Walk in Closet(s), Ceiling/PaddleFan(s)
Heating Forced Air, Electric
Cooling Central Electric
Flooring Tile
Fireplaces Type Wood Burning
Fireplace Yes
Heat Source Forced Air, Electric
Exterior
Exterior Feature Security Cameras, Community Lake, Pool-In Ground
Parking Features No Garage
Utilities Available Electric-City, SewagePrvtMaintained
Waterfront Description Lake(s)
Roof Type Composition
Street Surface Paved
Porch Deck
Garage No
Building
Foundation Slab
Architectural Style Other
Schools
Elementary Schools Leland O. Mills
Middle Schools Osage
High Schools Osage
School District School Of The Osage
Others
Senior Community No
Tax ID 01803300000005001001
Read Less
Want to know what your home might be worth? Contact us for a FREE valuation!

Our team is ready to help you sell your home for the highest possible price ASAP
Bought with NON MEMBER





