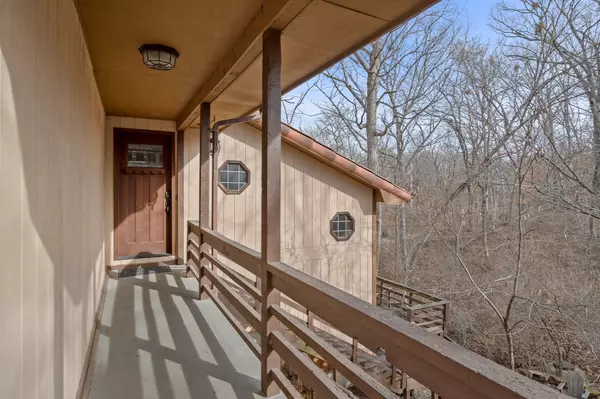$279,000
$279,000
For more information regarding the value of a property, please contact us for a free consultation.
2806 Lynnwood DR Columbia, MO 65203
3 Beds
3 Baths
1,862 SqFt
Key Details
Sold Price $279,000
Property Type Single Family Home
Sub Type Single Family Residence
Listing Status Sold
Purchase Type For Sale
Square Footage 1,862 sqft
Price per Sqft $149
Subdivision Oakwood Hills
MLS Listing ID 411252
Sold Date 05/22/23
Style Cottage Bungalow
Bedrooms 3
Full Baths 3
HOA Y/N No
Originating Board Columbia Board of REALTORS®
Year Built 1980
Annual Tax Amount $1,854
Tax Year 2022
Lot Size 0.310 Acres
Acres 0.31
Lot Dimensions 75x181 irregular
Property Description
Discover all of the charm this 3 bedroom, 3 bath home in central Columbia has to offer. Whether you are looking for a home, investment, or Airbnb, this property is perfect. The fact it is also being sold furnished is just an added bonus! This incredible home has plenty of space and a unique floor plan with great natural lighting. The main level overlooks the family room with the beautiful fireplace as the center piece. Enjoy plenty of time outside on the decks and patio firepit. The lot offers plenty of privacy, but is only minutes from downtown, the University and MU Hospital. This warm and inviting home is waiting for you, schedule your showing today!
Location
State MO
County Boone
Community Oakwood Hills
Direction From Forum Blvd & W Nifong Blvd: Continue N on Forum Blvd to Right on Green Meadows Rd. Turn Left on Lynwood Dr to 2806 Lynnwood Dr, located on the Right.
Region COLUMBIA
City Region COLUMBIA
Rooms
Basement Walk-Out Access
Master Bedroom Lower
Kitchen Main
Interior
Interior Features High Spd Int Access, Utility Sink, Tub/Shower, Split Bedroom Design, Tub/Built In Jetted, WindowTreatmnts Some, Walk in Closet(s), Main Lvl Master Bdrm, Radon Mit System, Cable Available, Skylight(s), Ceiling/PaddleFan(s), Attic Fan, Smoke Detector(s), Garage Dr Opener(s), Kit/Din Combo, Counter-SolidSurface, Cabinets-Wood, Pantry
Heating Forced Air, Natural Gas, Wood
Flooring Carpet, Laminate, Tile
Fireplaces Type In Living Room, Freestanding Stove, Wood Burning
Fireplace Yes
Heat Source Forced Air, Natural Gas, Wood
Exterior
Exterior Feature Balcony, Driveway-Paved
Garage Attached
Garage Spaces 1.0
Fence None
Utilities Available Water-City, Gas-Natural, Sewage-City, Electric-City, Trash-City
Roof Type Tile
Street Surface Paved,Public Maintained
Porch Back, Deck
Parking Type Attached
Garage Yes
Building
Faces West
Foundation Poured Concrete
Architectural Style Cottage Bungalow
Schools
Elementary Schools Russell Boulevard
Middle Schools Gentry
High Schools Rock Bridge
School District Columbia
Others
Senior Community No
Tax ID 16906000419300
Energy Description Wood,Natural Gas
Read Less
Want to know what your home might be worth? Contact us for a FREE valuation!

Our team is ready to help you sell your home for the highest possible price ASAP
Bought with Ozark Realty






