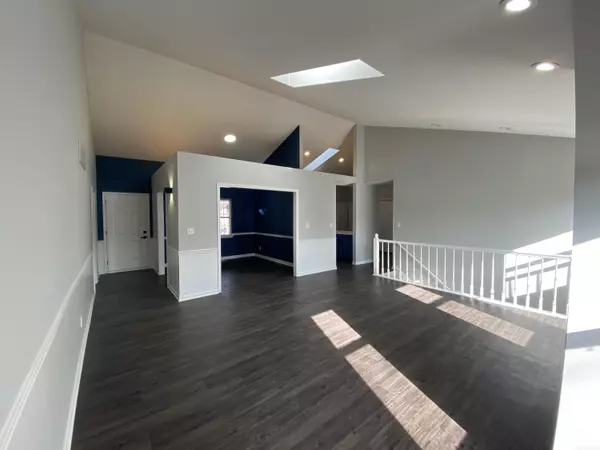$349,900
$349,900
For more information regarding the value of a property, please contact us for a free consultation.
3814 Dublin AVE Columbia, MO 65203
4 Beds
3 Baths
2,178 SqFt
Key Details
Sold Price $349,900
Property Type Single Family Home
Sub Type Single Family Residence
Listing Status Sold
Purchase Type For Sale
Square Footage 2,178 sqft
Price per Sqft $160
Subdivision Johnson Farms
MLS Listing ID 411231
Sold Date 02/16/23
Style Ranch
Bedrooms 4
Full Baths 3
HOA Y/N No
Originating Board Columbia Board of REALTORS®
Year Built 1993
Annual Tax Amount $2,532
Tax Year 2022
Lot Dimensions 80x137.25
Property Description
Newly remodeled home at the back of a quiet subdivision only walking distance from trails and parks. This home features three (3) bedrooms and two (2) bathrooms upstairs with an additional bedroom and bathroom in the walkout basement. The primary bedroom and bathroom have been updated with a tile shower, glass shower door and modern sinks. This suite also features two large closets with plenty of storage. The downstairs has a large living area and plenty of storage with opportunities to add another bedroom. On the outside, the home has a brick facade, fiber cement siding and newer roof. The backyard is also fenced making it great for pets to roam. Scott's Branch Trail and the Dublin Avenue Park are within walking distance at the end of the street making them very accessible.
Location
State MO
County Boone
Community Johnson Farms
Direction S Fairview to Bray to Dublin Ave
Region COLUMBIA
City Region COLUMBIA
Rooms
Master Bedroom Main
Bedroom 2 Main
Bedroom 3 Lower
Dining Room Main
Kitchen Main
Interior
Interior Features Formal Dining
Heating Electric
Cooling Central Electric
Heat Source Electric
Exterior
Exterior Feature Driveway-Paved, Windows-Vinyl
Garage Attached
Garage Spaces 2.0
Fence Backyard, Full, Wood
Porch Deck
Parking Type Attached
Garage Yes
Building
Faces North
Builder Name Unknown
Architectural Style Ranch
Schools
Elementary Schools Fairview
Middle Schools West
High Schools Hickman
School District Columbia
Others
Senior Community No
Tax ID 1650300060720001
Read Less
Want to know what your home might be worth? Contact us for a FREE valuation!

Our team is ready to help you sell your home for the highest possible price ASAP
Bought with Weichert, Realtors - First Tier






