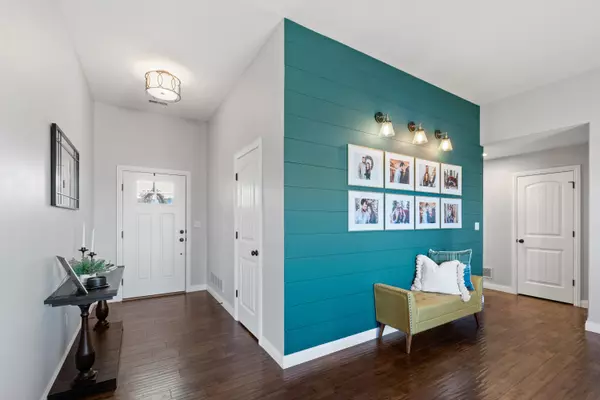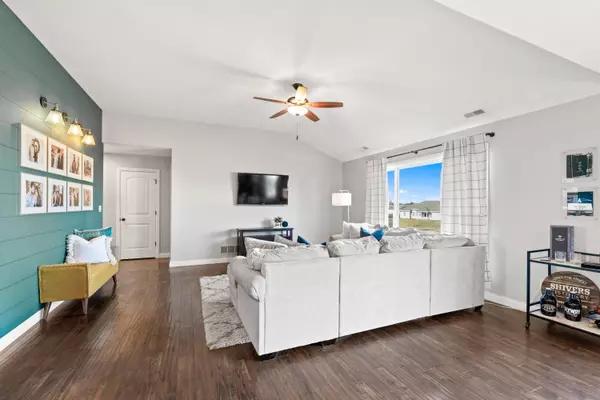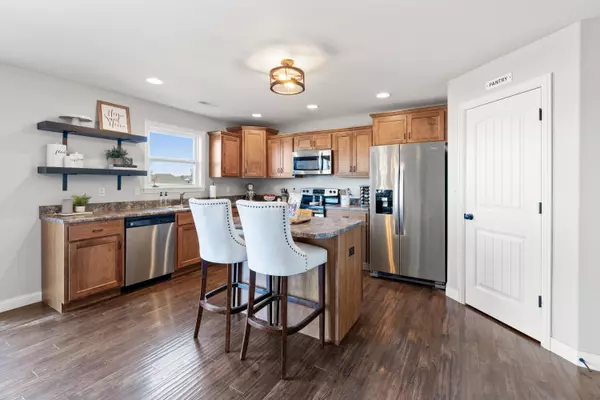$279,900
$279,900
For more information regarding the value of a property, please contact us for a free consultation.
5035 Red tail DR Ashland, MO 65010
3 Beds
2 Baths
1,650 SqFt
Key Details
Sold Price $279,900
Property Type Single Family Home
Sub Type Single Family Residence
Listing Status Sold
Purchase Type For Sale
Square Footage 1,650 sqft
Price per Sqft $169
Subdivision Liberty Landing
MLS Listing ID 411513
Sold Date 03/17/23
Style Ranch
Bedrooms 3
Full Baths 2
HOA Y/N No
Originating Board Columbia Board of REALTORS®
Year Built 2017
Lot Dimensions 76.25 × 142.98
Property Description
Good things come to those who wait! And we are patiently waiting to show you how adorable 5035 Red Tail Dr. in Ashland is! You will love this 3 bedroom, 2 bath slab in the Liberty Landing neighborhood. This ranch home features an open concept main living area, kitchen with a large island, pantry & a window sink that overlooks the expansive & fenced in back yard. Southern Boone Elementary is just a short walk around the corner. Showings start on 2/15/23.
Location
State MO
County Boone
Community Liberty Landing
Direction Right onto Liberty Lane, cross over Henry Clay to Left on Allegiance & Right on Red Tail
Region ASHLAND
City Region ASHLAND
Interior
Interior Features High Spd Int Access, Tub/Shower, Stand AloneShwr/MBR, Laundry-Main Floor, WindowTreatmnts Some, Walk in Closet(s), Washer/DryerConnectn, Main Lvl Master Bdrm, Ceiling/PaddleFan(s), Cable Ready, Smoke Detector(s), Garage Dr Opener(s), Smart Thermostat, Eat-in Kitchen, Counter-Laminate, Cabinets-Wood, Kitchen Island, Pantry
Heating Heat Pump(s), Forced Air, Electric
Cooling Heat Pump(s), Central Electric
Flooring Carpet, Tile
Heat Source Heat Pump(s), Forced Air, Electric
Exterior
Exterior Feature Driveway-Paved, Windows-Vinyl
Parking Features Attached
Garage Spaces 2.0
Fence Backyard, Full, Wood
Utilities Available Water-District, Electric-County, Sewage-District, Trash-Private
Roof Type ArchitecturalShingle
Street Surface Paved,Public Maintained,Curbs and Gutters
Porch Concrete, Back, Front Porch
Garage Yes
Building
Lot Description Cleared
Foundation Poured Concrete, Slab
Architectural Style Ranch
Schools
Elementary Schools Soboco
Middle Schools Soboco
High Schools Soboco
School District Soboco
Others
Senior Community No
Tax ID 2450200100610001
Energy Description Electricity
Read Less
Want to know what your home might be worth? Contact us for a FREE valuation!

Our team is ready to help you sell your home for the highest possible price ASAP
Bought with Iron Gate Real Estate






