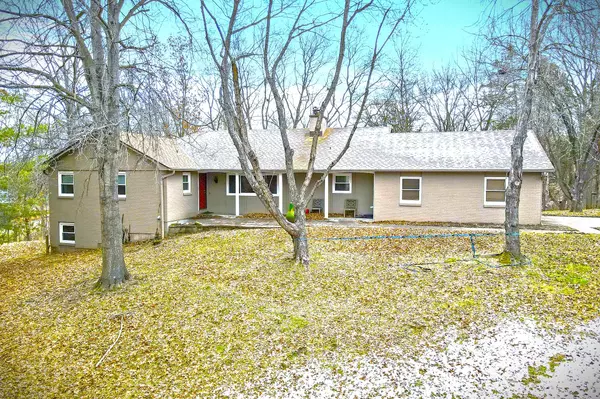$399,900
$399,900
For more information regarding the value of a property, please contact us for a free consultation.
8002 S Hill creek RD Columbia, MO 65203
4 Beds
3 Baths
2,918 SqFt
Key Details
Sold Price $399,900
Property Type Single Family Home
Sub Type Single Family Residence
Listing Status Sold
Purchase Type For Sale
Square Footage 2,918 sqft
Price per Sqft $137
Subdivision Hillcreek
MLS Listing ID 411467
Sold Date 07/31/23
Style Ranch
Bedrooms 4
Full Baths 3
HOA Fees $16/ann
HOA Y/N Yes
Originating Board Columbia Board of REALTORS®
Year Built 1975
Annual Tax Amount $2,940
Tax Year 2022
Lot Size 2.200 Acres
Acres 2.2
Property Description
15K price reduction! A slice of heaven is waiting for you in scenic Hill Creek Acres! You'll fall in love with this gorgeous 4 bed/3 full bath walk out ranch nestled on a private 2.2 acre wooded lot! Loaded with large windows, natural light pours through the open floor plans on both the main & lower levels. Enjoy your morning coffee on the large deck overlooking the wooded acreage. This spacious home has an MOTHER IN LAW SUITE WITH A FULL KITCHEN & a bonus hobby room or office in the lower level. 1/4 MILE WALK TO 12 ACRE LAKE ON PAVED ROAD! Carrier furnace, water soft., all main level kitchen appliances upgraded, 2022- new flooring in the bonus room, bedroom, & master bed. Home selling AS IS with price reduction of 10K. YOU WON'T FIND A BETTER DEAL IN PRESTIGIOUS HILL CREEK ACRES Hill Creek subdivision offers a picturesque and meticulously maintained private 12 acre lake with pavilion, sandy beach and boat storage as well as a 4 pasture stable for your horses! All of the amenities of a country home, yet just a 10 minute drive to MU, shopping, restaurants, and hospitals. From the charming covered bridge on the road to the lake, to the mature trees, wildlife and rolling hills, 8002 Hill Creek is calling you home!
Location
State MO
County Boone
Community Hillcreek
Direction Rt. K going south--left on Hill Creek Rd.
Region COLUMBIA
City Region COLUMBIA
Rooms
Family Room Lower
Other Rooms Lower
Basement Walk-Out Access
Master Bedroom Main
Bedroom 2 Main
Bedroom 3 Lower
Bedroom 4 Lower
Dining Room Main
Kitchen Main
Family Room Lower
Interior
Interior Features High Spd Int Access, Tub/Shower, Water Softener Owned, Main Lvl Master Bdrm, Ceiling/PaddleFan(s), Garage Dr Opener(s), Kit/Din Combo, Counter-Laminate, Cabinets-Wood
Heating Forced Air, Natural Gas
Cooling Central Electric
Flooring Carpet, Laminate, Tile, Vinyl
Fireplaces Type In Living Room, In Basement, In Family Room, Wood Burning
Fireplace Yes
Heat Source Forced Air, Natural Gas
Exterior
Exterior Feature Community Lake, Driveway-Paved, Windows-Vinyl
Garage Attached, Side Entry
Garage Spaces 2.0
Fence None
Utilities Available Electric-County, Gas-Natural, Sewage-District, Trash-Private
Roof Type ArchitecturalShingle
Street Surface Paved,Public Maintained
Porch Concrete, Back, Covered, Deck, Front Porch
Parking Type Attached, Side Entry
Garage Yes
Building
Lot Description Rolling Slope
Faces West
Foundation Poured Concrete
Builder Name unknown
Architectural Style Ranch
Schools
Elementary Schools Rock Bridge
Middle Schools Gentry
High Schools Rock Bridge
School District Columbia
Others
Senior Community No
Tax ID 2060114020220001
Energy Description Natural Gas
Read Less
Want to know what your home might be worth? Contact us for a FREE valuation!

Our team is ready to help you sell your home for the highest possible price ASAP
Bought with Century 21 Community






