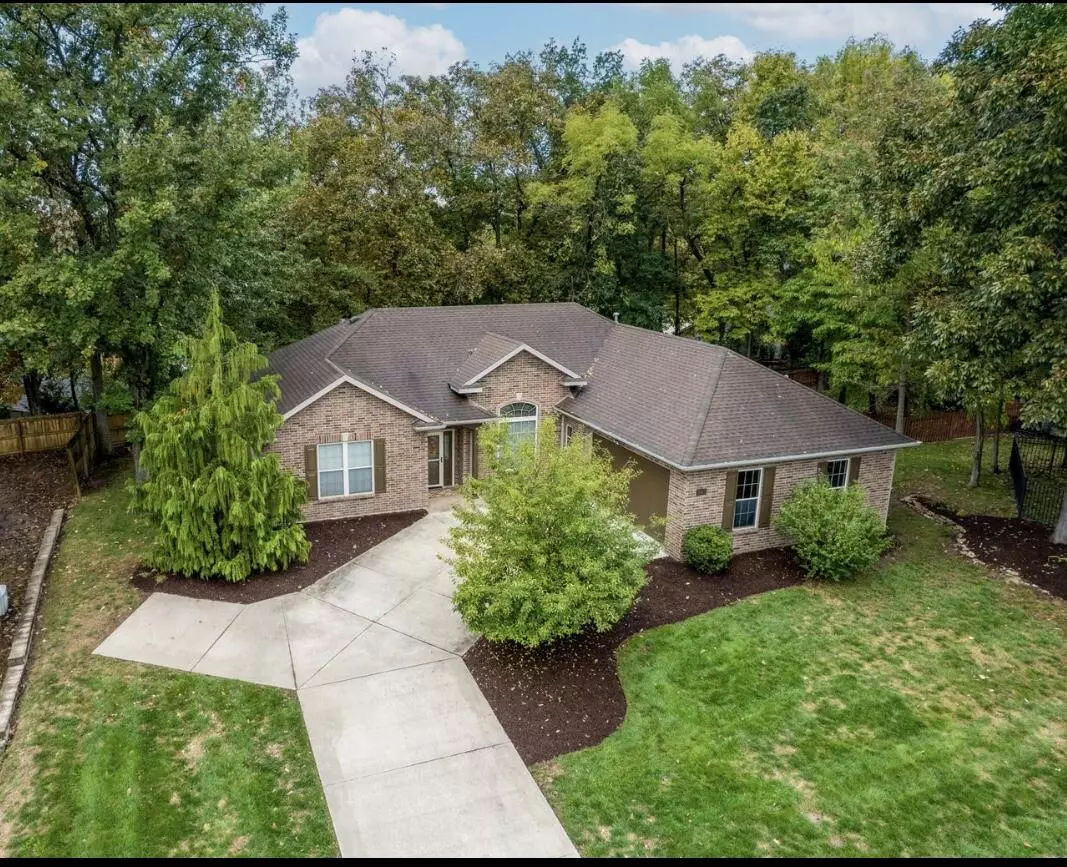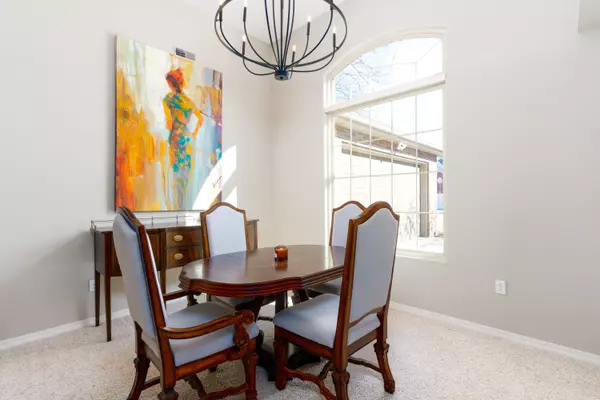$378,000
$378,000
For more information regarding the value of a property, please contact us for a free consultation.
2003 Chapel ridge RD Columbia, MO 65203
3 Beds
3 Baths
1,934 SqFt
Key Details
Sold Price $378,000
Property Type Single Family Home
Sub Type Single Family Residence
Listing Status Sold
Purchase Type For Sale
Square Footage 1,934 sqft
Price per Sqft $195
Subdivision Chapel Hill Est
MLS Listing ID 411715
Sold Date 03/21/23
Style Ranch
Bedrooms 3
Full Baths 2
Half Baths 1
HOA Y/N No
Originating Board Columbia Board of REALTORS®
Year Built 2002
Annual Tax Amount $2,214
Tax Year 2022
Lot Size 10,890 Sqft
Acres 0.25
Lot Dimensions 90 x 120
Property Description
Easy living all on one level! Spacious, open floor plan with lots of light and wooded views. Soaring ceilings in the formal dining & living room, gas fireplace, eat in kitchen and relaxing covered/screened in AND uncovered deck .Master ensuite is privately situated and near the spacious laundry room. Popular split bedroom design has a secondary bedroom sharing a full bath. Close to Twin Lakes, Fairview Park, and shopping!
Location
State MO
County Boone
Community Chapel Hill Est
Direction Chapel Hill Rd. West to just past Fairview Rd., Second street on the left, turn by the fire station.
Region COLUMBIA
City Region COLUMBIA
Interior
Interior Features High Spd Int Access, Tub/Shower, Split Bedroom Design, Tub/Built In Jetted, Laundry-Main Floor, WindowTreatmnts Some, Walk in Closet(s), Main Lvl Master Bdrm, Ceiling/PaddleFan(s), Cable Ready, Storm Door(s), Smoke Detector(s), Eat-in Kitchen, Formal Dining, Counter-Laminate, Cabinets-Wood, Pantry
Heating Natural Gas
Cooling Central Electric
Flooring Carpet, Ceramic Tile
Fireplaces Type In Living Room, Gas
Fireplace Yes
Heat Source Natural Gas
Exterior
Exterior Feature Windows-Vinyl, Sprinkler-In Ground
Garage Attached, Side Entry
Garage Spaces 2.0
Utilities Available Water-City, Gas-Natural, Sewage-City, Electric-City, Trash-City
Roof Type ArchitecturalShingle
Street Surface Public Maintained,Curbs and Gutters
Porch Deck
Parking Type Attached, Side Entry
Garage Yes
Building
Lot Description Level
Faces East
Foundation Poured Concrete, Slab
Architectural Style Ranch
Schools
Elementary Schools Russell Boulevard
Middle Schools Gentry
High Schools Rock Bridge
School District Columbia
Others
Senior Community No
Tax ID 1650300040190001
Energy Description Natural Gas
Read Less
Want to know what your home might be worth? Contact us for a FREE valuation!

Our team is ready to help you sell your home for the highest possible price ASAP
Bought with Iron Gate Real Estate






