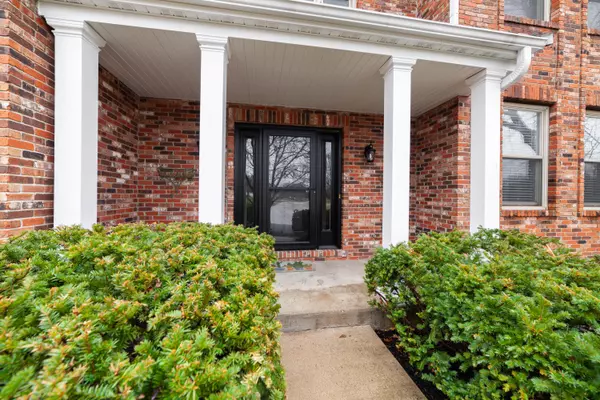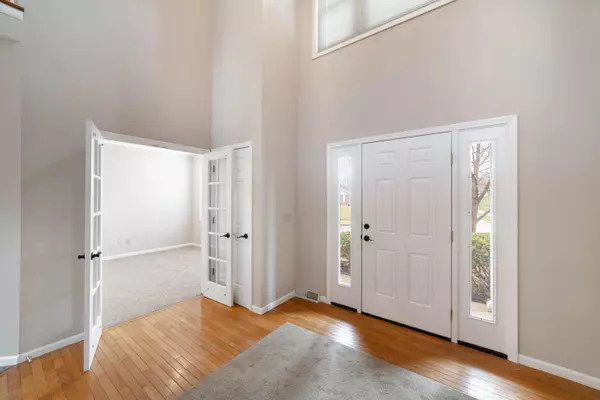$450,000
$450,000
For more information regarding the value of a property, please contact us for a free consultation.
1800 Cunningham RD Columbia, MO 65203
5 Beds
5 Baths
4,045 SqFt
Key Details
Sold Price $450,000
Property Type Single Family Home
Sub Type Single Family Residence
Listing Status Sold
Purchase Type For Sale
Square Footage 4,045 sqft
Price per Sqft $111
Subdivision University Park Addition
MLS Listing ID 412043
Sold Date 04/07/23
Style 2 Story
Bedrooms 5
Full Baths 4
Half Baths 1
HOA Y/N No
Year Built 1992
Annual Tax Amount $3,753
Tax Year 2022
Lot Size 1.000 Acres
Acres 1.0
Lot Dimensions 106.18 x 247.32
Property Sub-Type Single Family Residence
Source Columbia Board of REALTORS®
Land Area 4045
Property Description
This stunning home located off Chapel Hill offers everything you need for an elevated living experience. In-ground pool, 36' x 44' b'ball court + screened porch! A grand winding staircase welcomes at the entrance w/an open balcony overlooking the living room below. Cozy up in the living rm next to the wood burning fireplace during the winter while watching nature unfold outside. Perfect for entertaining with a formal dining rm, or bring everyone together with the large eat in kitchen (newer appliances) & rear deck. Main level master bedroom & soaking tub + separate shower in the master bath. Main level laundry. Potential mother-in-law suite downstairs, with bed/bath & kitchenette. Don't forget the family/rec/movie space in the walk-out basement! Pool's vinyl liner replaced 2 yrs ago-excellent condition. Washer/dryer convey. $2,000 flooring allowance!
Location
State MO
County Boone
Community University Park Addition
Direction Chapel Hill RD to Cunningham
Region COLUMBIA
City Region COLUMBIA
Rooms
Family Room Lower
Other Rooms Main
Master Bedroom Upper
Bedroom 2 Upper
Bedroom 3 Upper
Bedroom 4 Lower
Dining Room Main
Kitchen Main
Family Room Lower
Interior
Interior Features High Spd Int Access, Tub/Shower, Window Treatmnts All, WindowTreatmnts Some, Walk in Closet(s), Washer/DryerConnectn, Main Lvl Master Bdrm, FireplaceScreenDr(s), Smart Thermostat, Formal Dining, Liv/Din Combo, Counter-SolidSurface, Cabinets-Wood, Pantry
Heating Heat Pump(s), Forced Air, Natural Gas
Cooling Central Electric, Ceiling/PaddleFan(s)
Flooring Wood, Carpet
Fireplaces Type In Family Room
Fireplace Yes
Window Features Windows-Aluminum
Appliance Humidifier
Heat Source Heat Pump(s), Forced Air, Natural Gas
Laundry Laundry-Main Floor
Exterior
Exterior Feature Driveway-Paved
Parking Features Attached
Garage Spaces 2.0
Fence Backyard, Wood
Pool Pool-In Ground
Utilities Available Cable Available, Water-City, Cable Ready, Electric-County, Gas-Natural, Sewage-City, Electric-City, Trash-City
Roof Type ArchitecturalShingle
Street Surface Public Maintained,Curbs and Gutters
Porch Front, Screened, Back, Covered, Deck, Front Porch
Garage Yes
Building
Lot Description Sprinkler-In Ground
Faces West
Foundation Poured Concrete
Builder Name Greg Jeffries
Architectural Style 2 Story
Schools
Elementary Schools Fairview
Middle Schools Smithton
High Schools Hickman
School District Columbia
Others
Senior Community No
Tax ID 1651400013810001
Energy Description Natural Gas
Read Less
Want to know what your home might be worth? Contact us for a FREE valuation!

Our team is ready to help you sell your home for the highest possible price ASAP
Bought with RE/MAX Jefferson City





