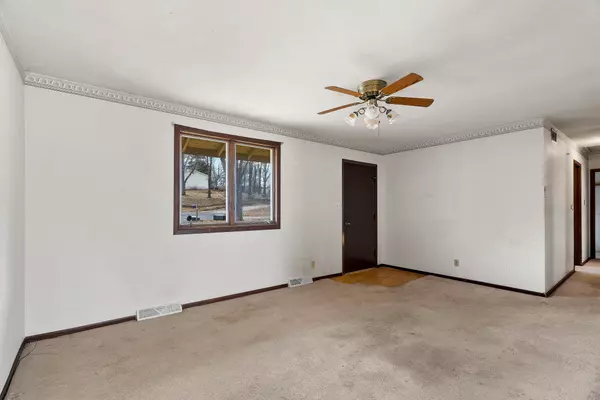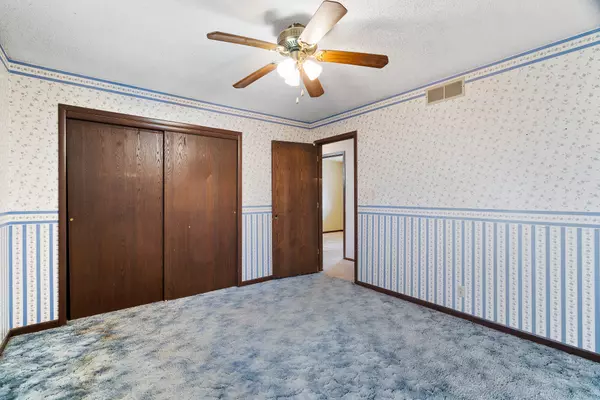$120,000
$120,000
For more information regarding the value of a property, please contact us for a free consultation.
5714 N Maple CT Columbia, MO 65202
3 Beds
1 Bath
1,056 SqFt
Key Details
Sold Price $120,000
Property Type Single Family Home
Sub Type Single Family Residence
Listing Status Sold
Purchase Type For Sale
Square Footage 1,056 sqft
Price per Sqft $113
Subdivision Clearview
MLS Listing ID 412024
Sold Date 04/07/23
Style Ranch
Bedrooms 3
Full Baths 1
HOA Y/N No
Originating Board Columbia Board of REALTORS®
Year Built 1975
Annual Tax Amount $1,098
Tax Year 2022
Lot Dimensions 48 x 137
Property Description
Looking for something better than renting? This home is ready to move into and spread out with a full unfinished walk out basement. You have wide open spaces out the back and great privacy at the end of a cul-de-sac. Home needs some modern touches like removing wallpaper and updating flooring but is very livable with central air conditioning and 2 types of heating systems- one electric and 1 wood burning. The washer, dryer, and freezer located in the basement are currently operational, but their functionality cannot be guaranteed. Whole house attic fan is useful to keep those electric bills down. Storage building in the back is plenty roomy enough for lawn care equipment and more. This sale will be a 1031 exchange.
Location
State MO
County Boone
Community Clearview
Direction Brown station road, north on Clearview, left on Rocky Fork, right on Maple Ct.
Region COLUMBIA
City Region COLUMBIA
Interior
Interior Features Tub/Shower, Whole House Fan, Washer/DryerConnectn, Ceiling/PaddleFan(s), Kit/Din Combo, Counter-Laminate, Cabinets-Wood
Heating Forced Air, Electric, Wood
Flooring Carpet, Vinyl
Heat Source Forced Air, Electric, Wood
Exterior
Exterior Feature Driveway-Paved, Windows-Aluminum
Garage No Garage
Fence None
Utilities Available Water-City, Electric-County, Sewage-City, Trash-City
Roof Type Composition
Street Surface Paved,Public Maintained,Cul-de-sac
Porch Back, Deck
Parking Type No Garage
Garage No
Building
Faces South
Foundation Poured Concrete
Architectural Style Ranch
Schools
Elementary Schools Alpha Hart Lewis
Middle Schools West
High Schools Hickman
School District Columbia
Others
Senior Community No
Tax ID 1161924012370001
Energy Description Wood,Electricity
Read Less
Want to know what your home might be worth? Contact us for a FREE valuation!

Our team is ready to help you sell your home for the highest possible price ASAP
Bought with POWER Realty Group, LLC






