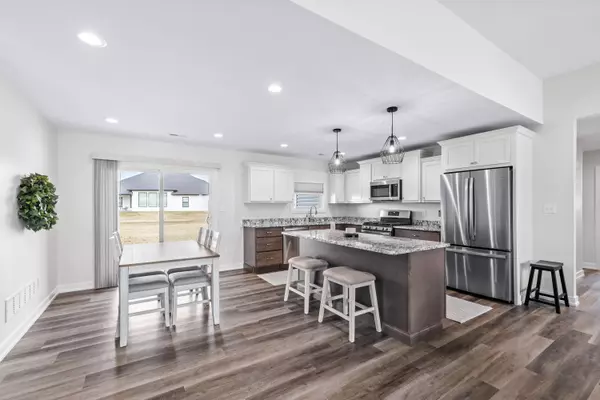$309,900
$309,900
For more information regarding the value of a property, please contact us for a free consultation.
6605 Gail CT Hallsville, MO 65255
3 Beds
2 Baths
1,610 SqFt
Key Details
Sold Price $309,900
Property Type Single Family Home
Sub Type Single Family Residence
Listing Status Sold
Purchase Type For Sale
Square Footage 1,610 sqft
Price per Sqft $192
Subdivision Douglas Pointe
MLS Listing ID 412162
Sold Date 07/26/23
Style Ranch
Bedrooms 3
Full Baths 2
HOA Fees $12/ann
HOA Y/N Yes
Originating Board Columbia Board of REALTORS®
Year Built 2022
Lot Dimensions 73.99 x 181.53
Property Description
One Year New!!! Immaculate Ranch Style Home in Douglas Pointe Subdivision with many upgrades! 3 Bedroom, 2 Bathroom sitting on large level cul-de-sac lot. Split bedroom floorplan. Luxury Vinyl Plank Flooring throughout. Kitchen with granite countertops, island, under cabinet LED lighting, all kitchen appliances including refrigerator. Walk-in pantry. Primary Bedroom Suite with walk-in closet and bathroom with dual sink vanity. High Efficiency Furnace. Blackout shades and drapery panels. Sod in front and backyard. Oversized garage with storage above. Mudroom with bench and storage. Upgraded trim. Covered back patio. A must see!!!
Location
State MO
County Boone
Community Douglas Pointe
Direction Hwy 63 N to Hwy 124 to Route U to Douglas Pkwy to Gail Ct
Region HALLSVILLE
City Region HALLSVILLE
Rooms
Bedroom 2 Main
Bedroom 3 Main
Kitchen Main
Interior
Interior Features Stand AloneShwr/MBR, Laundry-Main Floor, Window Treatmnts All, Walk in Closet(s), Washer/DryerConnectn, Main Lvl Master Bdrm, Ceiling/PaddleFan(s), Smoke Detector(s), Garage Dr Opener(s), Eat-in Kitchen, Granite Counters, Cabinets-Wood, Kitchen Island, Pantry
Heating High Efficiency Furnace, Forced Air, Natural Gas
Cooling Central Electric
Flooring Laminate, Vinyl
Heat Source High Efficiency Furnace, Forced Air, Natural Gas
Exterior
Exterior Feature Windows-Vinyl
Garage Built-In
Garage Spaces 2.0
Utilities Available Water-District, Electric-County, Gas-Natural, Sewage-City, Trash-City
Roof Type ArchitecturalShingle
Street Surface Cul-de-sac
Porch Back, Covered
Parking Type Built-In
Garage Yes
Building
Lot Description Level
Faces East
Foundation Poured Concrete, Slab
Builder Name Wilcoxson
Architectural Style Ranch
Schools
Elementary Schools Hallsville
Middle Schools Hallsville
High Schools Hallsville
School District Hallsville
Others
Senior Community No
Tax ID 0730300011330001
Energy Description Natural Gas
Read Less
Want to know what your home might be worth? Contact us for a FREE valuation!

Our team is ready to help you sell your home for the highest possible price ASAP
Bought with Iron Gate Real Estate






