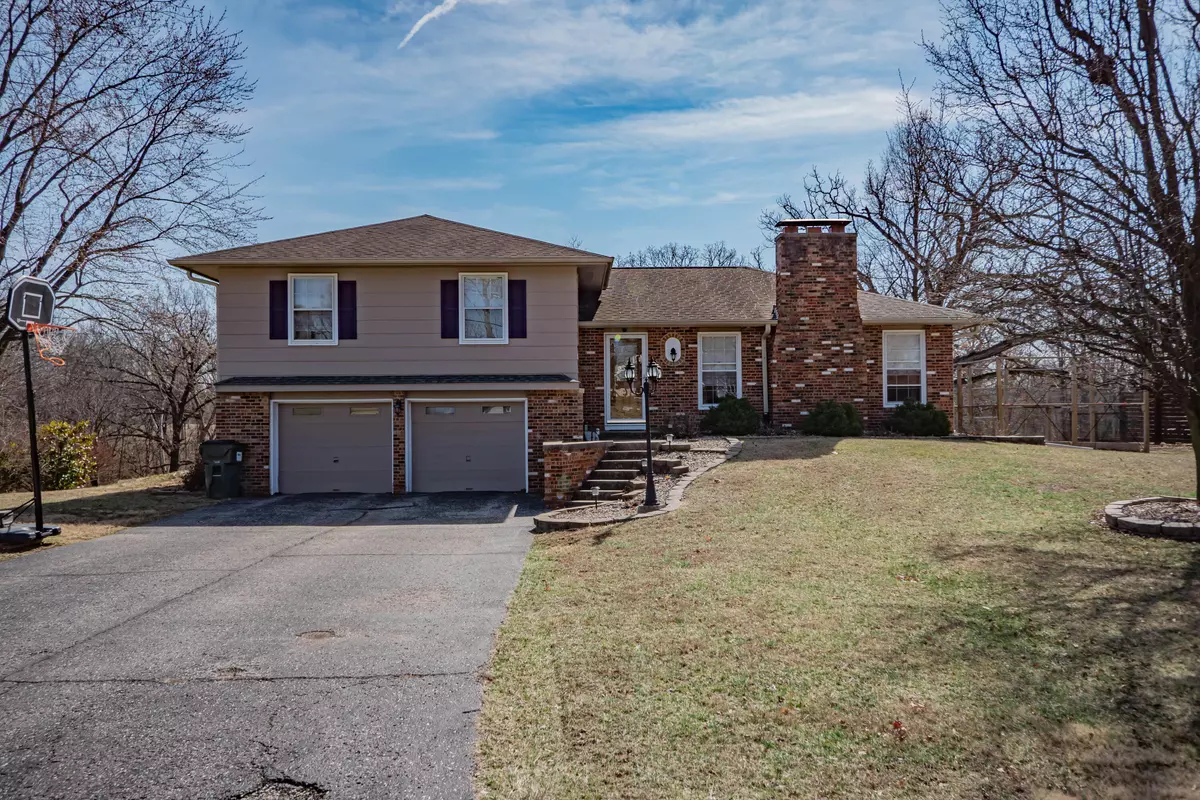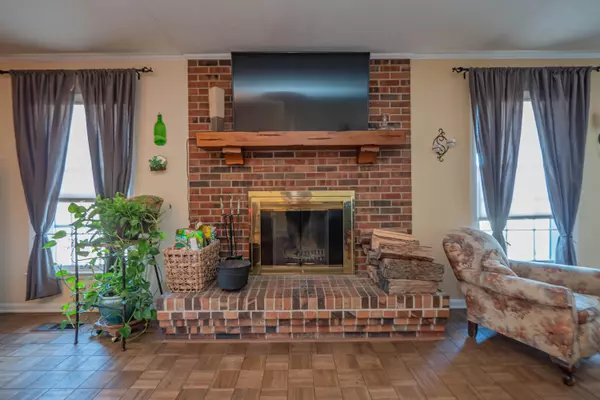$210,000
$210,000
For more information regarding the value of a property, please contact us for a free consultation.
1324 Woody AVE Moberly, MO 65270
4 Beds
3 Baths
2,494 SqFt
Key Details
Sold Price $210,000
Property Type Single Family Home
Sub Type Single Family Residence
Listing Status Sold
Purchase Type For Sale
Square Footage 2,494 sqft
Price per Sqft $84
Subdivision Moberly
MLS Listing ID 412151
Sold Date 06/09/23
Style Split Level
Bedrooms 4
Full Baths 2
Half Baths 1
HOA Y/N No
Originating Board Columbia Board of REALTORS®
Year Built 1975
Annual Tax Amount $2,291
Tax Year 2022
Lot Size 0.820 Acres
Acres 0.82
Lot Dimensions 120 x 300
Property Description
So much room in this 4 BR 2.5 bath home. You'll love the woodsy setting with no neighbors in back. The current owners regularly see 4-5 deer at a time in the backyard. They will miss the wildlife and the serenity...This quad level home provides great flexibility for the family. Large room sizes, three bedrooms on the upper level. 4th bedroom on the lower level does have an outdoor exit. Would make a great work-from-home office or bonus room perhaps. The master bedroom is large enough for a king-sized bed. You'll love the walk-in shower with Onyx walls and 3 shower heads! There's already a ''deer proof'' garden in place if you like to garden! And there's more... a lower level family room with built-in bookcase for games/books/you decide! Large yard, houses are spaced well apart here! Come see and fall in love!
Location
State MO
County Randolph
Community Moberly
Direction Hwy 24 West to Holman Rd, south on Holman to Woody Ave, then west (right) on Woody.
Region MOBERLY
City Region MOBERLY
Rooms
Family Room Lower
Basement Walk-Out Access
Master Bedroom Upper
Bedroom 2 Upper
Bedroom 3 Upper
Bedroom 4 Lower
Dining Room Main
Kitchen Main
Family Room Lower
Interior
Interior Features High Spd Int Access, Tub/Shower, Sump Pump, Washer/DryerConnectn, Remodeled, Ceiling/PaddleFan(s), Cable Ready, Smoke Detector(s), Garage Dr Opener(s), Eat-in Kitchen, Formal Dining, Counter-Laminate, Cabinets-Wood, Pantry
Heating Forced Air, Natural Gas
Cooling Central Electric
Flooring Carpet, Ceramic Tile, Parquet
Fireplaces Type In Living Room, Wood Burning
Fireplace Yes
Heat Source Forced Air, Natural Gas
Exterior
Exterior Feature Vegetable Garden, Windows-Wood
Garage Built-In
Garage Spaces 2.0
Utilities Available Water-City, Gas-Natural, Sewage-City, Electric-City, Trash-City
Roof Type ArchitecturalShingle
Porch Deck, Front Porch
Parking Type Built-In
Garage Yes
Building
Foundation Poured Concrete
Architectural Style Split Level
Schools
Elementary Schools South Park
Middle Schools Moberly Jr Hi
High Schools Moberly Sr Hi
School District Moberly
Others
Senior Community No
Tax ID 10-1.0-02.0-3.0-002-039.000
Energy Description Natural Gas
Read Less
Want to know what your home might be worth? Contact us for a FREE valuation!

Our team is ready to help you sell your home for the highest possible price ASAP
Bought with Advantage Real Estate






