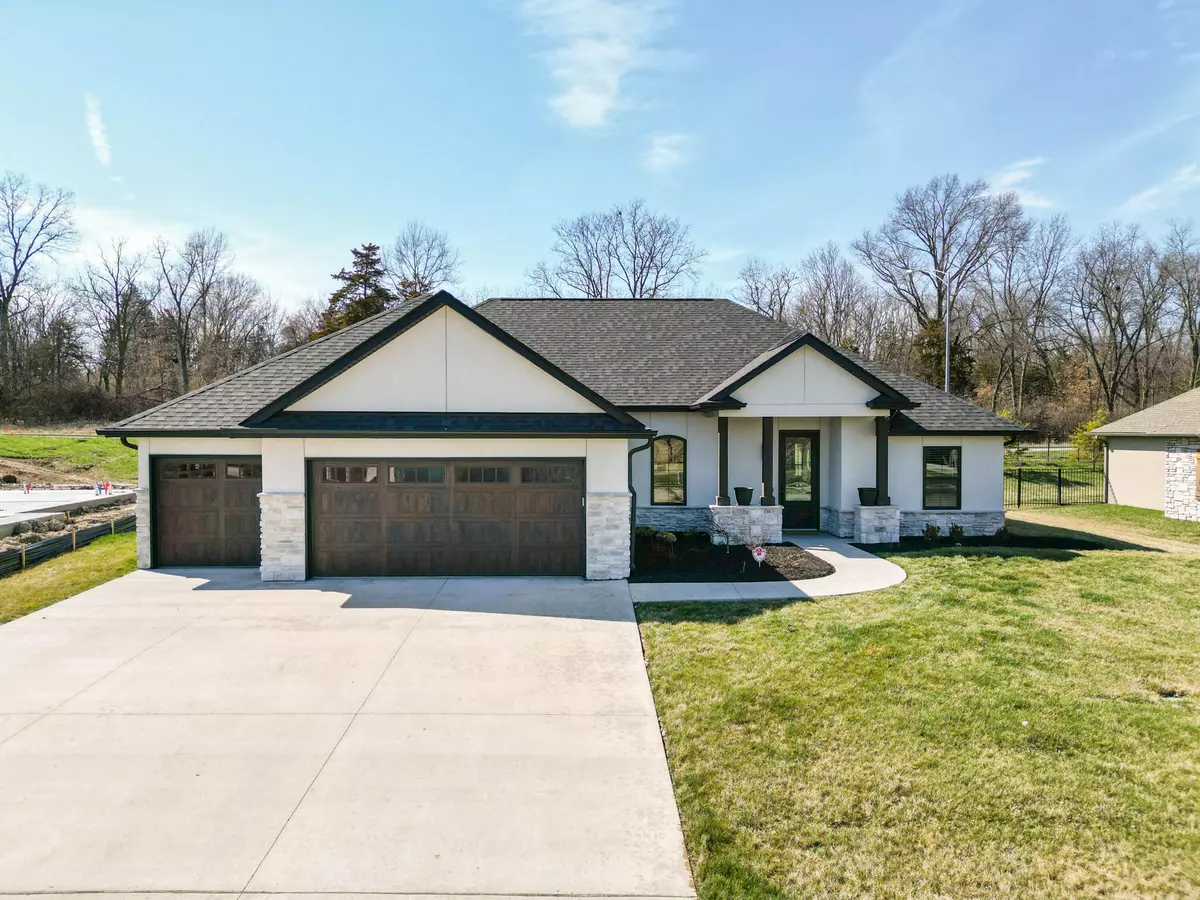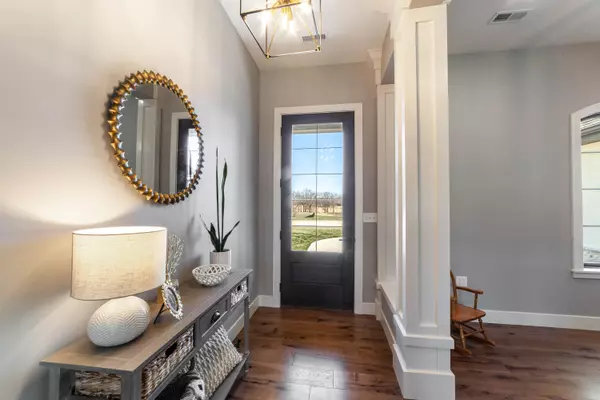$469,000
$469,000
For more information regarding the value of a property, please contact us for a free consultation.
1209 Shallow ridge CIR Columbia, MO 65201
3 Beds
2 Baths
1,959 SqFt
Key Details
Sold Price $469,000
Property Type Single Family Home
Sub Type Single Family Residence
Listing Status Sold
Purchase Type For Sale
Square Footage 1,959 sqft
Price per Sqft $239
Subdivision Old Hawthorne
MLS Listing ID 412469
Sold Date 04/28/23
Style Ranch
Bedrooms 3
Full Baths 2
HOA Fees $6/ann
HOA Y/N Yes
Originating Board Columbia Board of REALTORS®
Year Built 2020
Annual Tax Amount $3,878
Tax Year 2022
Lot Dimensions 90.52 x 151.06
Property Description
One level living at its finest! Wheather you're a golfer or not, this house is for you. Come be a part of Old Hawthorne and enjoy the restaurant, clubhouse, fitness center, and pool. This home is split bedroom plan and features high end finishes and a lot of extras. Better than new upgrades include: Electric blinds in LR, engineered wood flooring, large island, granite countertops, commercial grade appliances (Viking Range and Sub Zero frig), cabinets to the ceiling with glass accents and backlighting, under cabinet lighting, interior and exterior fireplaces, covered back patio - inside/outside living space, security system, home audio, sprinkles front/back, Anderson Windows, tankless water heater, plus an oversized garage.
Location
State MO
County Boone
Community Old Hawthorne
Direction From Broadway Exit turn right at light towards E Hwy WW, take third exit at round about onto S Rolling Hills Rd. Turn right onto Morning Dove Dr., then left on Shallow Ridge Cir.
Region COLUMBIA
City Region COLUMBIA
Interior
Interior Features High Spd Int Access, Tub/Shower, Stand AloneShwr/MBR, Split Bedroom Design, Laundry-Main Floor, Wired for Audio, WindowTreatmnts Some, Walk in Closet(s), Washer/DryerConnectn, Main Lvl Master Bdrm, Ceiling/PaddleFan(s), Cable Ready, Data Wiring, Security System, Smoke Detector(s), Garage Dr Opener(s), Granite Counters, Counter-SolidSurface, Cabinets-Wood, Kitchen Island, Pantry
Heating Forced Air, Natural Gas
Cooling Central Electric
Flooring Wood, Carpet, Tile
Fireplaces Type In Living Room, Gas
Fireplace Yes
Heat Source Forced Air, Natural Gas
Exterior
Exterior Feature Clubhouse-Community, Driveway-Paved, Sprinkler-In Ground
Garage Attached
Garage Spaces 3.0
Utilities Available Water-District, Electric-County, Gas-Natural, Sewage-City, Trash-City
Roof Type ArchitecturalShingle
Street Surface Paved,Public Maintained,Curbs and Gutters
Porch Concrete, Back, Covered, Front Porch
Parking Type Attached
Garage Yes
Building
Lot Description Level
Foundation Poured Concrete, Slab
Architectural Style Ranch
Schools
Elementary Schools Cedar Ridge
Middle Schools Oakland
High Schools Battle
School District Columbia
Others
Senior Community No
Tax ID 1750200010050001
Energy Description Natural Gas
Read Less
Want to know what your home might be worth? Contact us for a FREE valuation!

Our team is ready to help you sell your home for the highest possible price ASAP
Bought with Beacon Street Properties, LLC






