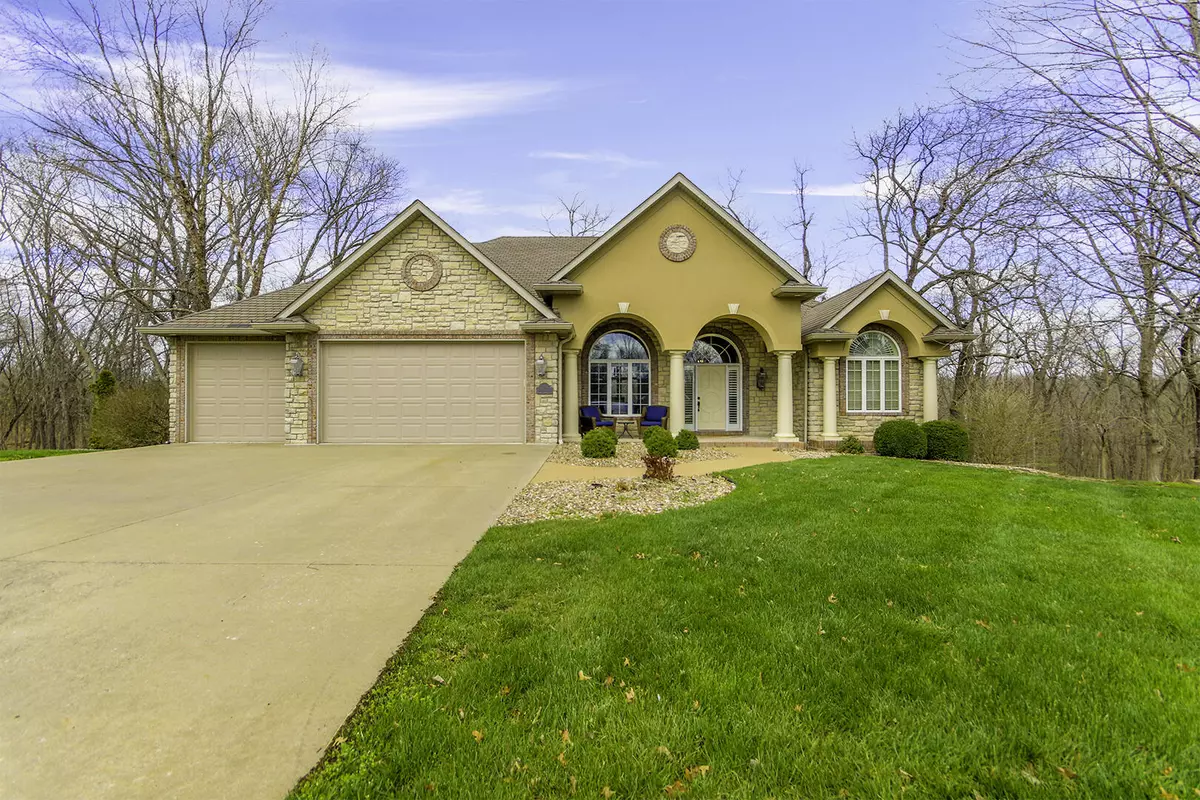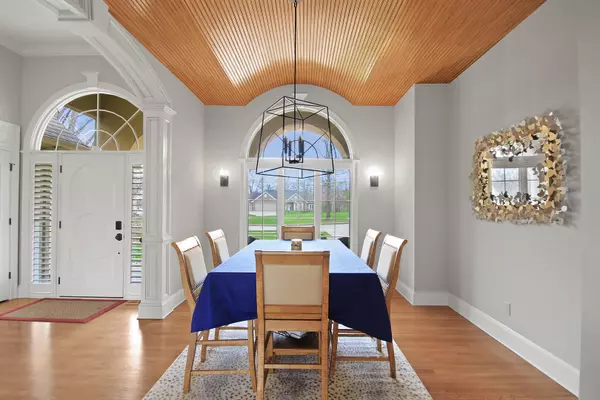$735,000
$735,000
For more information regarding the value of a property, please contact us for a free consultation.
2503 Chelan CIR Columbia, MO 65203
4 Beds
4 Baths
4,130 SqFt
Key Details
Sold Price $735,000
Property Type Single Family Home
Sub Type Single Family Residence
Listing Status Sold
Purchase Type For Sale
Square Footage 4,130 sqft
Price per Sqft $177
Subdivision Cascades
MLS Listing ID 412645
Sold Date 06/20/23
Style Ranch
Bedrooms 4
Full Baths 3
Half Baths 1
HOA Fees $37/ann
HOA Y/N Yes
Originating Board Columbia Board of REALTORS®
Year Built 2003
Annual Tax Amount $7,287
Tax Year 2022
Lot Size 1.240 Acres
Acres 1.24
Property Description
Enjoy luxury living with transitional finishes in the Cascades. With 1.24 acres, this is the largest lot in the neighborhood. It's perfectly situated on a quiet cul-de-sac and has a stunning wooded back yard. This Horizen built sprawling ranch home has plenty of upgrades. Main floor features expansive living and dining areas, hardwood and marble floors, a private study, large mudroom and the primary bedroom suite with fireplace. The gourmet kitchen has custom cabinets, a Wolf range, walk in pantry, center island and an eat-in bar. The lower level has been remodeled with a full wet bar, 3 ensuite BR's, and wood floors. The excavated 3 car garage provides plenty of storage and additional living opportunity. 3 gas fireplaces, high and barreled ceilings, 2 laundry hook ups, surround sound, new lighting and paint are on the list of reasons to call this one home.
Location
State MO
County Boone
Community Cascades
Direction Sinclair to left on Cascades Rd, around fountain to East on Chelan
Region COLUMBIA
City Region COLUMBIA
Interior
Interior Features High Spd Int Access, Utility Sink, Tub/Shower, Stand AloneShwr/MBR, Tub/Built In Jetted, Laundry-Main Floor, Wired for Audio, Window Treatmnts All, Water Softener Owned, Walk in Closet(s), Washer/DryerConnectn, Main Lvl Master Bdrm, Radon Mit System, Remodeled, Cable Available, Skylight(s), Bar, Bar-Wet Bar, Ceiling/PaddleFan(s), Cable Ready, Data Wiring, Dual Zone Control HVAC, Additional Laundry Hookup(s), Smoke Detector(s), Garage Dr Opener(s), FireplaceScreenDr(s), Smart Thermostat, Eat-in Kitchen, Formal Dining, Kit/Din Combo, Cabinets-Custom Blt, Granite Counters, Cabinets-Wood, Kitchen Island, Pantry
Heating Forced Air, Natural Gas
Cooling Central Electric
Flooring Wood, Carpet, Concrete, Marble, Slate, Stone, Tile
Fireplaces Type In Master Bedroom, In Living Room, In Kitchen, In Basement, Gas
Fireplace Yes
Heat Source Forced Air, Natural Gas
Exterior
Exterior Feature Pool-Community, Clubhouse-Community, Community Lake, Driveway-Paved, Exterior Audio Wiring, Windows-Vinyl, Sprinkler-In Ground
Garage Attached
Garage Spaces 3.0
Utilities Available Water-City, Gas-Natural, Sewage-City, Electric-City, Trash-City
Roof Type ArchitecturalShingle
Street Surface Paved,Public Maintained,Curbs and Gutters,Cul-de-sac
Porch Concrete, Back, Deck, Front Porch
Parking Type Attached
Garage Yes
Building
Lot Description Rolling Slope
Foundation Poured Concrete
Architectural Style Ranch
Schools
Elementary Schools Rock Bridge
Middle Schools John Warner
High Schools Rock Bridge
School District Columbia
Others
Senior Community No
Tax ID 2020000031160001
Energy Description Natural Gas
Read Less
Want to know what your home might be worth? Contact us for a FREE valuation!

Our team is ready to help you sell your home for the highest possible price ASAP
Bought with RE/MAX Boone Realty






