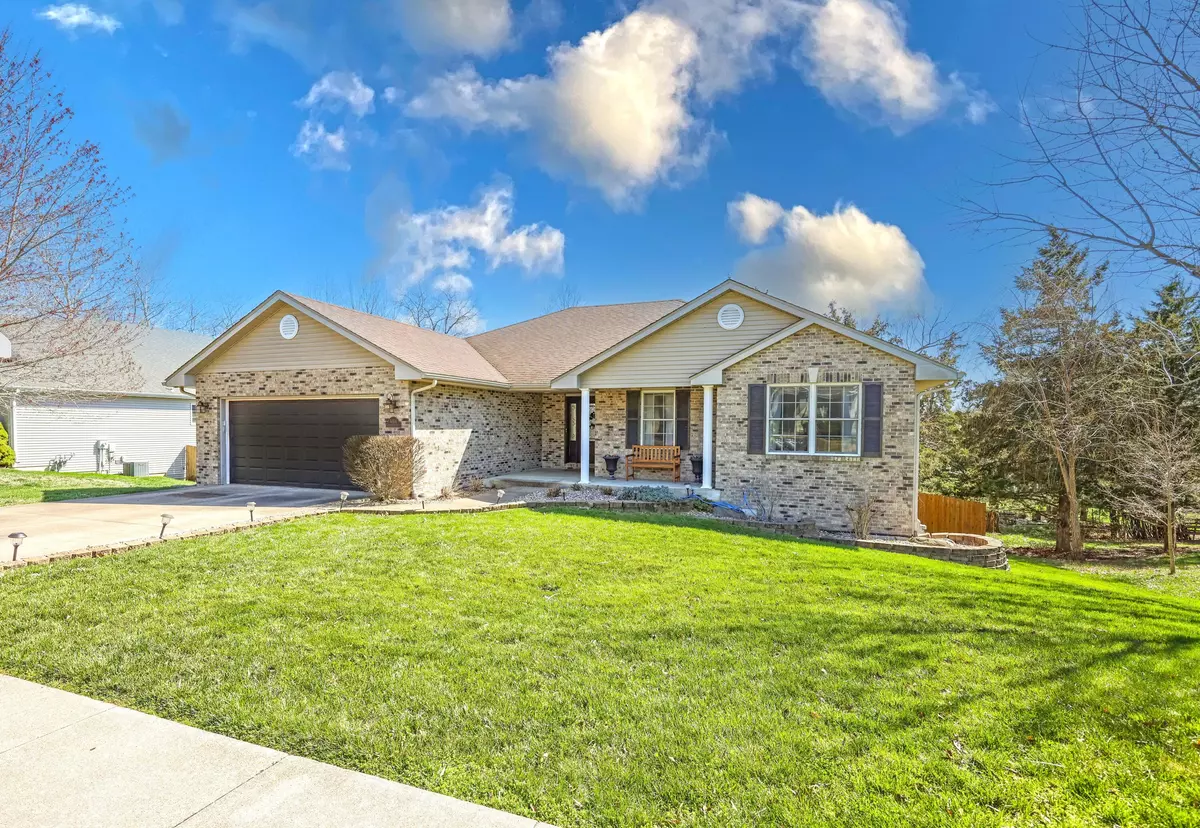$380,000
$380,000
For more information regarding the value of a property, please contact us for a free consultation.
4004 Chatsworth DR Columbia, MO 65201
5 Beds
3 Baths
3,541 SqFt
Key Details
Sold Price $380,000
Property Type Single Family Home
Sub Type Single Family Residence
Listing Status Sold
Purchase Type For Sale
Square Footage 3,541 sqft
Price per Sqft $107
Subdivision Wellington Manor
MLS Listing ID 412689
Sold Date 05/04/23
Style Ranch
Bedrooms 5
Full Baths 3
HOA Y/N No
Year Built 2001
Lot Dimensions 121X8X65X120
Property Sub-Type Single Family Residence
Source Columbia Board of REALTORS®
Land Area 3541
Property Description
Looking for a home that feels more like a vacation getaway? Check out the main bedroom suite that is sure to feel like an escape to wind down every evening. It features a quaint sitting area, large walk in closet, stand alone shower, dual vanity, a jetted tub and access to the back deck. The spacious dream kitchen is filled with cabinets for storage, has multiple dining options with a beautiful dining room and a breakfast nook. You'll love the huge family room in the basement featuring a wet bar & fireplace! Spacious open floor plan, great for entertaining! Large fenced in backyard.
Location
State MO
County Boone
Community Wellington Manor
Direction Keene St to St. Charles Rd to right on Kipling Way to left on Chatsworth.
Region COLUMBIA
City Region COLUMBIA
Rooms
Basement Walk-Out Access
Interior
Interior Features High Spd Int Access, Utility Sink, Tub/Shower, Stand AloneShwr/MBR, Tub/Built In Jetted, Laundry-Main Floor, Walk in Closet(s), Washer/DryerConnectn, Main Lvl Master Bdrm, Bar, Bar-Wet Bar, Ceiling/PaddleFan(s), Smoke Detector(s), Garage Dr Opener(s), Breakfast Room, Eat-in Kitchen, Counter-Laminate, Cabinets-Wood
Heating Forced Air, Natural Gas
Cooling Central Electric
Flooring Carpet, Tile, Vinyl
Fireplaces Type In Living Room, Gas, In Family Room
Fireplace Yes
Heat Source Forced Air, Natural Gas
Exterior
Exterior Feature Driveway-Paved, Windows-Vinyl
Parking Features Attached
Garage Spaces 2.0
Fence Backyard, Full, Privacy, Wood
Utilities Available Water-District, Electric-County, Gas-Natural, Sewage-City, Trash-City
Roof Type ArchitecturalShingle
Street Surface Paved,Cul-de-sac
Porch Deck, Front Porch
Garage Yes
Building
Lot Description Cleared, Level
Foundation Poured Concrete
Architectural Style Ranch
Schools
Elementary Schools Shepard Boulevard
Middle Schools Oakland
High Schools Battle
School District Columbia
Others
Senior Community No
Tax ID 17-501-00-01-008.00 01
Energy Description Natural Gas
Read Less
Want to know what your home might be worth? Contact us for a FREE valuation!

Our team is ready to help you sell your home for the highest possible price ASAP
Bought with Russell Boyt Real Estate Group





