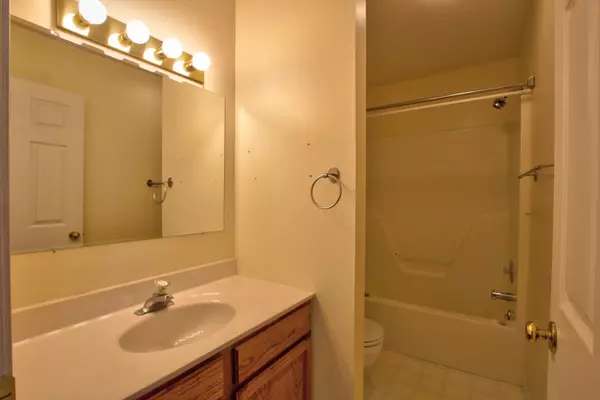$185,000
$185,000
For more information regarding the value of a property, please contact us for a free consultation.
602 Teakwood CT Ashland, MO 65010
3 Beds
2 Baths
1,471 SqFt
Key Details
Sold Price $185,000
Property Type Single Family Home
Sub Type Single Family Residence
Listing Status Sold
Purchase Type For Sale
Square Footage 1,471 sqft
Price per Sqft $125
Subdivision Oak Grove
MLS Listing ID 412899
Sold Date 05/19/23
Style Ranch
Bedrooms 3
Full Baths 2
HOA Y/N No
Originating Board Columbia Board of REALTORS®
Year Built 1993
Annual Tax Amount $1,729
Lot Dimensions 100.00 x 120.00
Property Description
A charming home for the first time homeowner in the amazing Southern Boone School District! Or someone looking to downsize. This three bed two bath home sits on a quiet cul-de-sac in the growing city of Ashland. Enjoy a cup of coffee on the back patio or on your nice covered front porch. This home is a short walk to the city library, the park, city pool, and downtown Ashland. Make this home your next move!
Location
State MO
County Boone
Community Oak Grove
Direction Hwy 63 to Ashland Exit. West on Broadway, right on Cottonwood Dr., right on Teakwood Ct.
Region ASHLAND
City Region ASHLAND
Rooms
Bedroom 2 Main
Dining Room Main
Kitchen Main
Interior
Interior Features High Spd Int Access, Tub/Shower, Stand AloneShwr/MBR, Laundry-Main Floor, Walk in Closet(s), Main Lvl Master Bdrm, Ceiling/PaddleFan(s), Attic Fan, Additional Laundry Hookup(s), Smoke Detector(s), Garage Dr Opener(s), Formal Dining, Counter-Laminate
Heating Forced Air, Natural Gas
Cooling Central Electric
Flooring Carpet, Tile, Vinyl
Heat Source Forced Air, Natural Gas
Exterior
Exterior Feature Windows-Vinyl
Parking Features Attached
Garage Spaces 2.0
Utilities Available Water-City, Gas-Natural, Sewage-City, Electric-City, Trash-City
Roof Type ArchitecturalShingle
Street Surface Paved,Public Maintained,Curbs and Gutters,Cul-de-sac
Porch Concrete, Back, Front Porch
Garage Yes
Building
Lot Description Level
Faces West
Foundation Poured Concrete, Slab
Architectural Style Ranch
Schools
Elementary Schools Soboco
Middle Schools Soboco
High Schools Soboco
School District Soboco
Others
Senior Community No
Tax ID 2421900040060001
Energy Description Natural Gas
Read Less
Want to know what your home might be worth? Contact us for a FREE valuation!

Our team is ready to help you sell your home for the highest possible price ASAP
Bought with South County Realty






