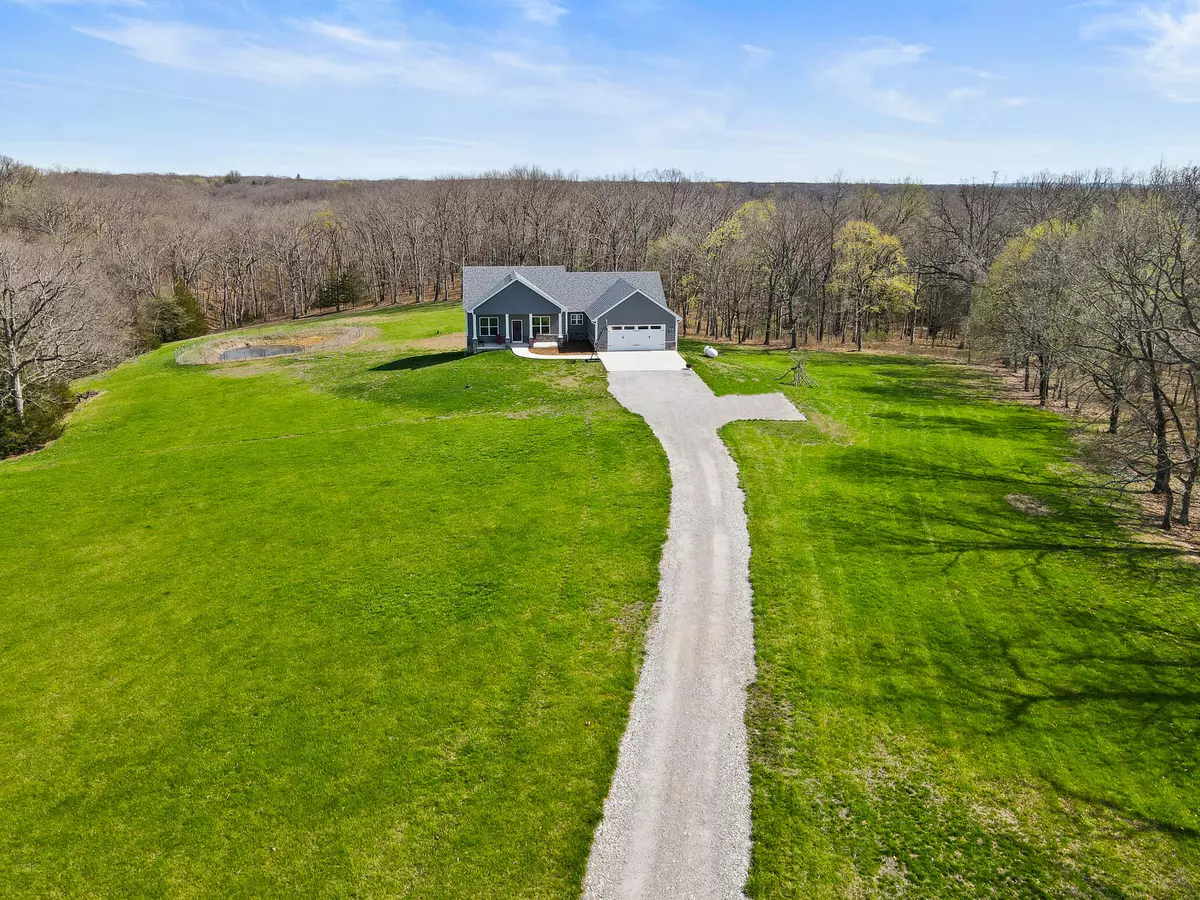$749,900
$749,900
For more information regarding the value of a property, please contact us for a free consultation.
15790 S Bentlage DR Ashland, MO 65010
5 Beds
3 Baths
3,555 SqFt
Key Details
Sold Price $749,900
Property Type Single Family Home
Sub Type Single Family Residence
Listing Status Sold
Purchase Type For Sale
Square Footage 3,555 sqft
Price per Sqft $210
Subdivision Ashland
MLS Listing ID 412799
Sold Date 11/06/23
Style Ranch
Bedrooms 5
Full Baths 3
HOA Y/N No
Originating Board Columbia Board of REALTORS®
Year Built 2021
Annual Tax Amount $4,486
Tax Year 2022
Lot Size 10.240 Acres
Acres 10.24
Property Description
Amazing custom 5 bedroom 3 bath home on 10.24 acres in Ashland! Built in 2021. 11 foot ceilings on most of the main level. Open floor plan. Great view from every window! Fantastic kitchen with a Dream Pantry! Large main level laundry room with shelves and folding space! Luxury master bath with a soaker tub & a separate shower. Split bedroom design. Spacious BR2 & 3 (13 x 11'7''). In the walkout basement, you will find a large family room with gorgeous view and a wet bar. Two more spacious bedrooms in the walkout basement (12'6'' x 11'6''). Home is designed with lots of extras:
- 202 sq ft excavated under the large front porch, perfect for a storm shelter.
- extra laundry hook up in the basement near the lower level full bath.
- EV hook up ready, one for main level, one for LL. More custom details:
- Dual zone temp. control for heating and cooling. 5" filter for HVAC.
- Wire ready for future shop on the property.
- Wire ready for future solar panels.
- Wire and access ready for future attic fan.
- Hot and cold water available in the garage.
- Propane tank filled to max
- Water softener stay with property
- 240V 40A EV rough in. One upstairs and one downstairs
- Laundry hook up up and downstairs
- Electric and gas rough in for stove
- Fiber internet
- Hot/Cold water in garage
- Possible gun vault room ( needs a vault door) it has conditioned air and return, and floor drain
- 100A potential for garage, and possible solar
Location
State MO
County Boone
Community Ashland
Direction S on HWY 63, East on E RTE Y, S on Hagan's Rd, to East on Bentlage Dr, to 15790 S Bentlage Dr.
Region ASHLAND
City Region ASHLAND
Rooms
Family Room Lower
Basement Walk-Out Access
Bedroom 2 Main
Bedroom 3 Main
Bedroom 4 Lower
Bedroom 5 Lower
Dining Room Main
Kitchen Main
Family Room Lower
Interior
Interior Features High Spd Int Access, Tub/Shower, Stand AloneShwr/MBR, Split Bedroom Design, Laundry-Main Floor, WindowTreatmnts Some, Water Softener Owned, Walk in Closet(s), Washer/DryerConnectn, Main Lvl Master Bdrm, Cable Available, Bar-Wet Bar, Ceiling/PaddleFan(s), Dual Zone Control HVAC, Additional Laundry Hookup(s), Radon Mit Ready, Smoke Detector(s), Garage Dr Opener(s), Smart Thermostat, Eat-in Kitchen, Formal Dining, Cabinets-Custom Blt, Granite Counters, Cabinets-Wood, Kitchen Island, Pantry
Heating Forced Air, Propane
Cooling Central Electric
Flooring Wood, Carpet, Tile
Fireplaces Type In Living Room, Gas
Fireplace Yes
Heat Source Forced Air, Propane
Exterior
Exterior Feature Driveway-Dirt/Gravel, Windows-Vinyl
Parking Features Attached
Garage Spaces 3.0
Utilities Available Water-District, Electric-County, GasPropaneTankRented, Trash-Private
Roof Type ArchitecturalShingle
Street Surface Gravel,Private Maintained
Porch Concrete, Deck, Front Porch
Garage Yes
Building
Faces North
Foundation Poured Concrete
Builder Name Pate-Jones
Architectural Style Ranch
Schools
Elementary Schools Soboco
Middle Schools Soboco
High Schools Soboco
School District Soboco
Others
Senior Community No
Tax ID 2460013000141301
Energy Description Propane
Read Less
Want to know what your home might be worth? Contact us for a FREE valuation!

Our team is ready to help you sell your home for the highest possible price ASAP
Bought with Adam Stark, LLC





