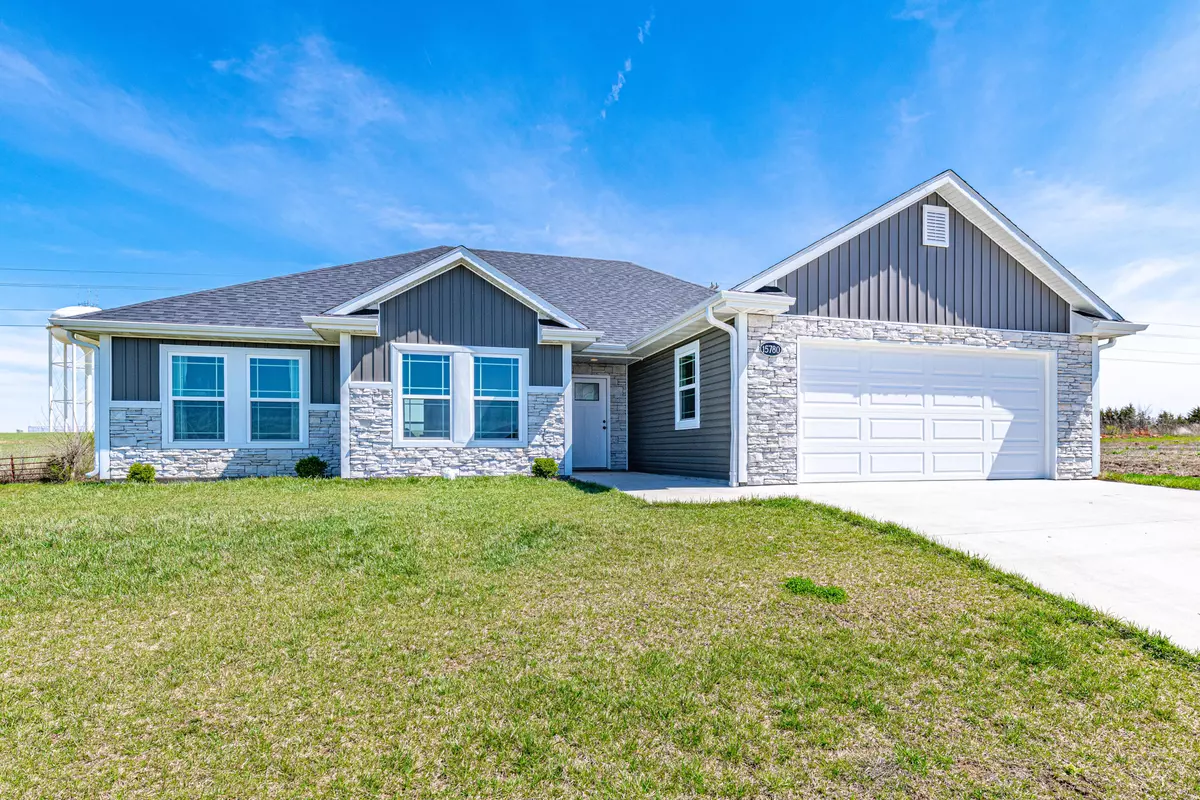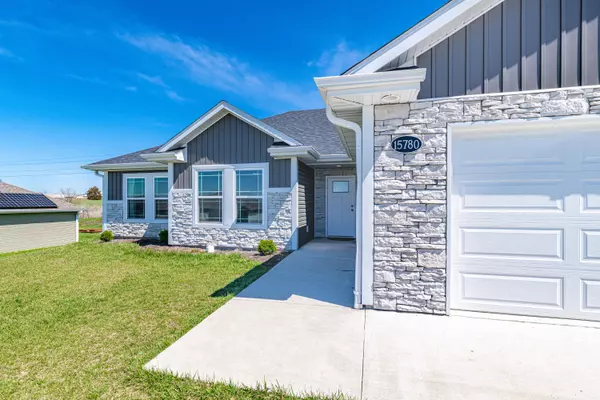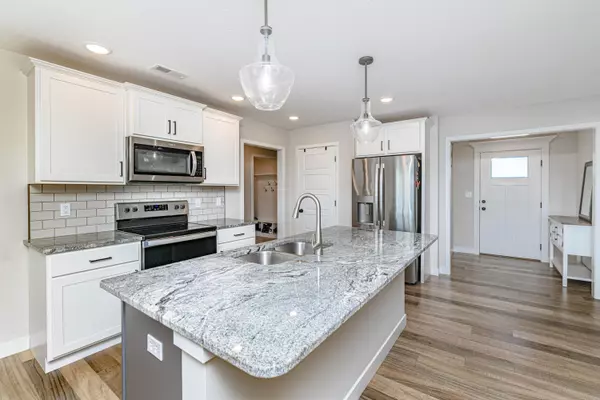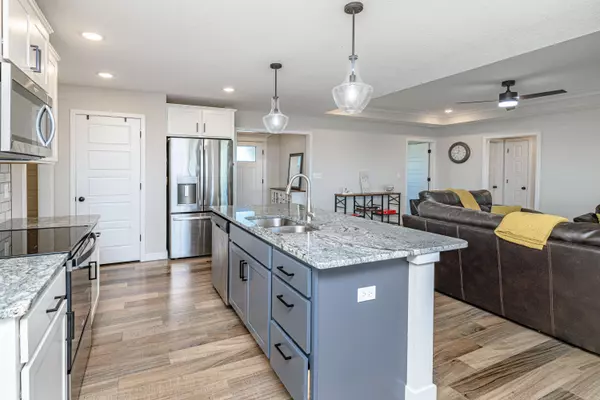$300,000
$300,000
For more information regarding the value of a property, please contact us for a free consultation.
15780 Allegiance AVE Ashland, MO 65010
4 Beds
2 Baths
1,730 SqFt
Key Details
Sold Price $300,000
Property Type Single Family Home
Sub Type Single Family Residence
Listing Status Sold
Purchase Type For Sale
Square Footage 1,730 sqft
Price per Sqft $173
Subdivision Liberty Landing
MLS Listing ID 412825
Sold Date 06/09/23
Style Ranch
Bedrooms 4
Full Baths 2
HOA Y/N No
Originating Board Columbia Board of REALTORS®
Year Built 2021
Annual Tax Amount $3,159
Tax Year 2022
Lot Dimensions 87.82 × 120.00
Property Description
Looking for a 4 bedroom home all on one level in Ashland? Look no further! This home is just two years old and features a split bedroom, open concept floor plan. The living room features LVP flooring, and an electric fireplace with shiplap surround. The kitchen has granite countertops, a large kitchen island, subway tile backsplash, stainless steel appliances, and a pantry. The master suite features a walk-in closet, large en-suite bathroom with double sink vanity and a tile walk-in shower. All bedrooms are a good size with ample closet space. Other features include onyx countertops in bathrooms, and a covered back patio. Socket Fiber internet available. Located just down the street from SoBoCo Primary and Elementary Schools. Showings start Friday. Open house Sunday 1 PM- 2:30 PM
Location
State MO
County Boone
Community Liberty Landing
Direction South on Henry Clay Blvd, right on E Liberty Lane, left on Allegiance Ave. House will be on the left.
Region ASHLAND
City Region ASHLAND
Rooms
Bedroom 2 Main
Bedroom 3 Main
Bedroom 4 Main
Dining Room Main
Kitchen Main
Interior
Interior Features High Spd Int Access, Tub/Shower, Stand AloneShwr/MBR, Split Bedroom Design, Laundry-Main Floor, WindowTreatmnts Some, Water Softener Owned, Walk in Closet(s), Washer/DryerConnectn, Main Lvl Master Bdrm, Ceiling/PaddleFan(s), Cable Ready, Smoke Detector(s), Kit/Din Combo, Granite Counters, Counter-SolidSurface, Cabinets-Wood, Pantry
Heating Forced Air, Natural Gas
Cooling Central Electric
Flooring Carpet, Tile, Vinyl
Fireplaces Type In Living Room, Gas
Fireplace Yes
Heat Source Forced Air, Natural Gas
Exterior
Exterior Feature Driveway-Paved, Windows-Vinyl
Parking Features Attached
Garage Spaces 2.0
Utilities Available Water-City, Gas-Natural, Sewage-City, Electric-City, Trash-City
Roof Type ArchitecturalShingle
Street Surface Paved,Public Maintained,Curbs and Gutters
Porch Concrete, Back, Covered
Garage Yes
Building
Lot Description Cleared
Faces West
Foundation Poured Concrete, Slab
Builder Name Joe Gilpin Construct
Architectural Style Ranch
Schools
Elementary Schools Soboco
Middle Schools Soboco
High Schools Soboco
School District Soboco
Others
Senior Community No
Tax ID 2450200101520001
Energy Description Natural Gas
Read Less
Want to know what your home might be worth? Contact us for a FREE valuation!

Our team is ready to help you sell your home for the highest possible price ASAP
Bought with EXP Realty LLC






