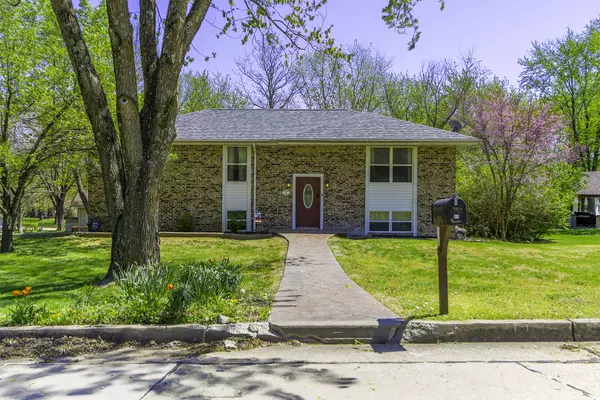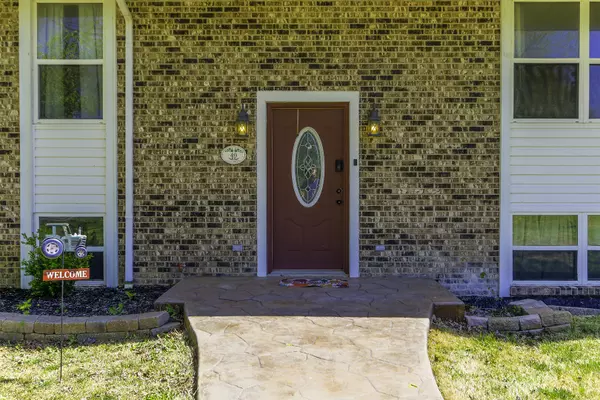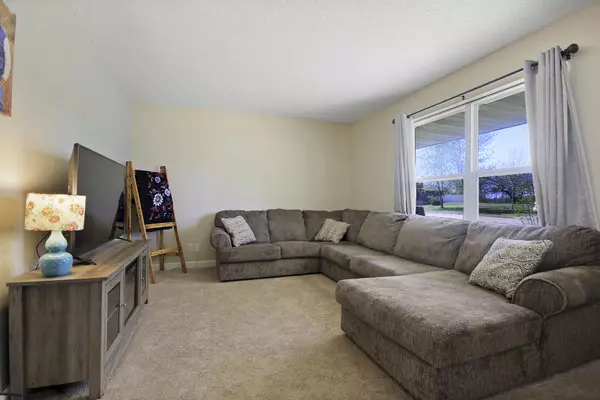$259,900
$259,900
For more information regarding the value of a property, please contact us for a free consultation.
49 Lee DR Holts Summit, MO 65043
3 Beds
3 Baths
1,735 SqFt
Key Details
Sold Price $259,900
Property Type Single Family Home
Sub Type Single Family Residence
Listing Status Sold
Purchase Type For Sale
Square Footage 1,735 sqft
Price per Sqft $149
Subdivision Holts Summit
MLS Listing ID 412965
Sold Date 06/02/23
Style Split Foyer
Bedrooms 3
Full Baths 2
Half Baths 1
HOA Fees $8/ann
HOA Y/N Yes
Originating Board Columbia Board of REALTORS®
Year Built 1973
Annual Tax Amount $1,332
Tax Year 2022
Lot Dimensions 133 x 100 x 156 x 145
Property Description
This beautiful & well cared for home in the sought after Lake Mykee subdivision has so much to offer! This 3 bedroom, 2.5 bath, updated, split foyer home boasts a new roof in 2021, a spacious kitchen/dining room with lots of natural lighting, all 3 bedrooms on the main floor, a large & inviting family room in the basement with a wood burning stove, 2 car garage, a enormous deck that's perfect for those summer BBQs, a covered patio perfect for cooling down during those hot days, and so much more! Enjoy full use of the beautiful lake, playground, pavilion, and basketball court. Family friendly neighborhood! This is one you don't want to miss!
Location
State MO
County Callaway
Community Holts Summit
Direction Hwy 54 N to OO/AA , Exit Left on OO, Right on Old Hwy 54, Right at Lake Mykee to Left on N. Larand, Left on Lee Drive. GPS recognized.
Region HOLTS SUMMIT
City Region HOLTS SUMMIT
Rooms
Basement Walk-Out Access
Bedroom 2 Main
Bedroom 3 Main
Dining Room Main
Kitchen Main
Interior
Interior Features High Spd Int Access, Utility Sink, Tub/Shower, Stand AloneShwr/MBR, WindowTreatmnts Some, Water Softener Owned, Washer/DryerConnectn, Main Lvl Master Bdrm, Remodeled, Ceiling/PaddleFan(s), Cable Ready, Attic Fan, Smoke Detector(s), Garage Dr Opener(s), Eat-in Kitchen, Kit/Din Combo, Counter-Laminate, Cabinets-Wood, Kitchen Island, Pantry
Heating Forced Air, Natural Gas
Cooling Central Electric
Flooring Carpet, Tile, Vinyl
Fireplaces Type In Basement, Freestanding Stove, Wood Burning
Fireplace Yes
Heat Source Forced Air, Natural Gas
Exterior
Exterior Feature Vegetable Garden, Driveway-Paved, Windows-Vinyl
Garage Built-In, Attached
Garage Spaces 2.0
Fence None
Utilities Available Water-District, Gas-Natural, Sewage-City, Electric-City, Trash-City
Waterfront Yes
Waterfront Description Lake(s)
Roof Type ArchitecturalShingle
Street Surface Paved,Curbs and Gutters,Cul-de-sac,Private Maintained
Porch Concrete, Back, Covered, Deck, Front Porch
Parking Type Built-In, Attached
Garage Yes
Building
Lot Description Cleared, Level
Foundation Poured Concrete
Builder Name unknown
Architectural Style Split Foyer
Schools
Elementary Schools New Bloomfield
Middle Schools New Bloomfield
High Schools New Bloomfield
School District New Bloomfield
Others
Senior Community No
Tax ID 2404018200000041000
Energy Description Natural Gas
Read Less
Want to know what your home might be worth? Contact us for a FREE valuation!

Our team is ready to help you sell your home for the highest possible price ASAP
Bought with NON MEMBER






