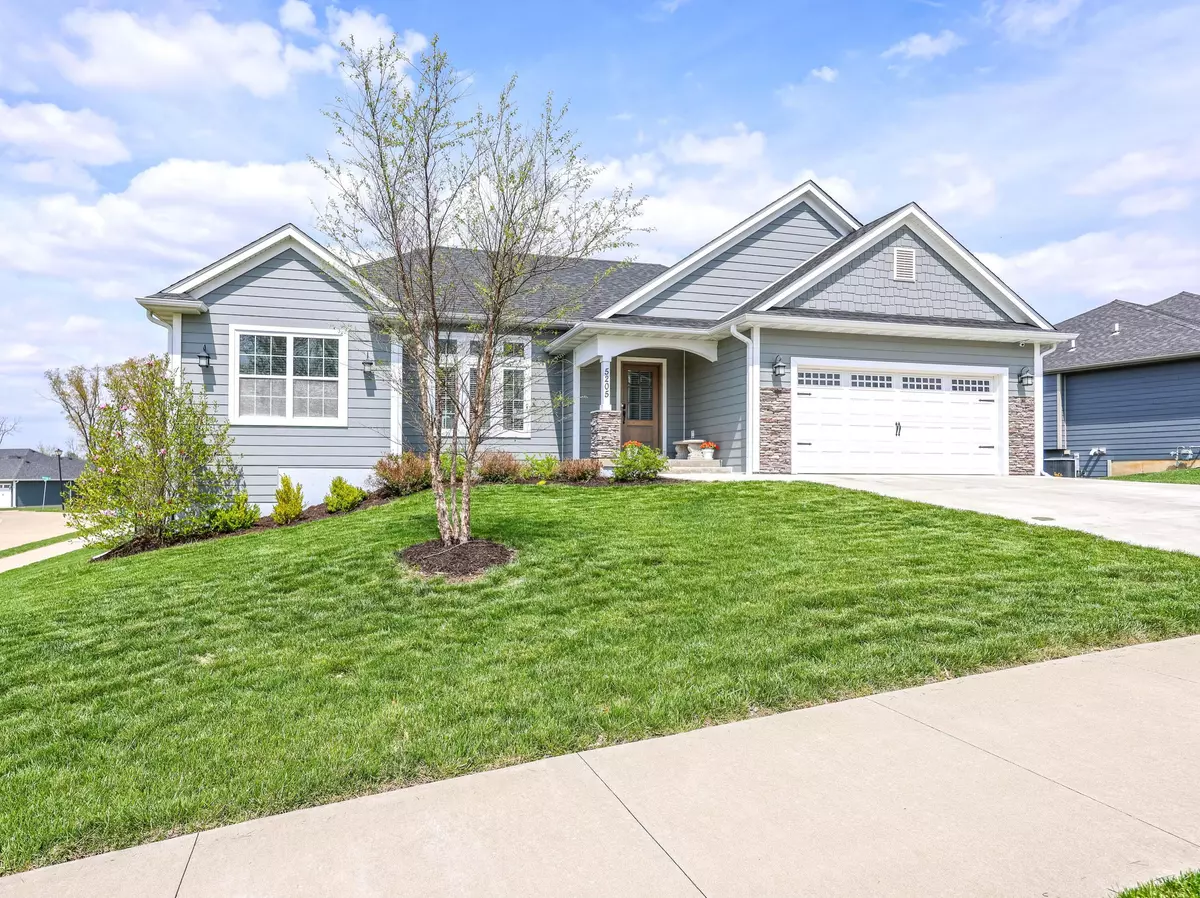$455,000
$455,000
For more information regarding the value of a property, please contact us for a free consultation.
5205 Forsythia falls Columbia, MO 65203
5 Beds
3 Baths
2,846 SqFt
Key Details
Sold Price $455,000
Property Type Single Family Home
Sub Type Single Family Residence
Listing Status Sold
Purchase Type For Sale
Square Footage 2,846 sqft
Price per Sqft $159
Subdivision Magnolia Falls
MLS Listing ID 412998
Sold Date 07/03/23
Style Ranch
Bedrooms 5
Full Baths 3
HOA Fees $41/ann
HOA Y/N Yes
Originating Board Columbia Board of REALTORS®
Year Built 2016
Lot Dimensions 85.71 × 120.00
Property Description
This home appears to have stepped right out of a magazine with its beautiful white, clean and crisp kitchen, split bedroom design which includes 5 bedrooms, finished basement with a wet bar, fenced in back yard, and a John Deere storage room. If you find yourself busy around the holidays, no worries, this home comes with custom cut holiday lights installed by a local landscaper. Come check this home out before it's too late!
Location
State MO
County Boone
Community Magnolia Falls
Direction Take US-63 S, Grindstone Pkwy, E Nifong Blvd and S Old Mill Creek Rd to Apricot Falls in Missouri Township.Take Crape Myrtle Dr to Forsythia Falls Loop.
Region COLUMBIA
City Region COLUMBIA
Rooms
Family Room Lower
Basement Walk-Out Access
Master Bedroom Main
Bedroom 2 Main
Bedroom 3 Lower
Bedroom 4 Lower
Kitchen Main
Family Room Lower
Interior
Interior Features Stand AloneShwr/MBR, Split Bedroom Design, Laundry-Main Floor, Washer/DryerConnectn, Main Lvl Master Bdrm, Bar, Bar-Wet Bar, Ceiling/PaddleFan(s), Security System, Smoke Detector(s), Eat-in Kitchen, Cabinets-Wood, Counter-Quartz
Heating Forced Air, Electric, Natural Gas
Cooling Central Electric
Flooring Carpet, Tile, Vinyl
Fireplaces Type In Living Room
Fireplace Yes
Heat Source Forced Air, Electric, Natural Gas
Exterior
Exterior Feature Security Cameras, Pool-Community, Clubhouse-Community, Driveway-Paved, Windows-Vinyl
Garage Attached
Garage Spaces 2.0
Fence Backyard, Full, Vinyl
Utilities Available Water-City, Gas-Natural, Sewage-City, Electric-City, Trash-City
Roof Type ArchitecturalShingle
Street Surface Paved,Public Maintained,Curbs and Gutters
Porch Back, Deck, Front Porch
Parking Type Attached
Garage Yes
Building
Lot Description Cleared, Level
Foundation Poured Concrete
Architectural Style Ranch
Schools
Elementary Schools Mill Creek
Middle Schools John Warner
High Schools Rock Bridge
School District Columbia
Others
Senior Community No
Tax ID 16-803-00-04-102.00 01
Energy Description Natural Gas
Read Less
Want to know what your home might be worth? Contact us for a FREE valuation!

Our team is ready to help you sell your home for the highest possible price ASAP
Bought with Berkshire Hathaway HomeServices | Vision Real Estate






