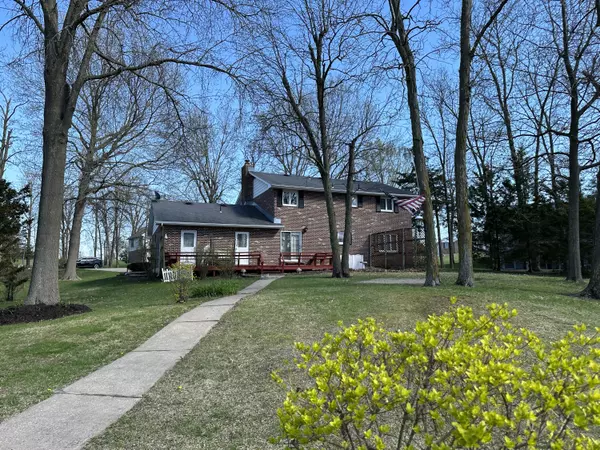$299,000
$299,000
For more information regarding the value of a property, please contact us for a free consultation.
109 S Larand DR Holts Summit, MO 65043
3 Beds
3 Baths
2,104 SqFt
Key Details
Sold Price $299,000
Property Type Single Family Home
Sub Type Single Family Residence
Listing Status Sold
Purchase Type For Sale
Square Footage 2,104 sqft
Price per Sqft $142
Subdivision Holts Summit
MLS Listing ID 413075
Sold Date 06/26/23
Style 2 Story
Bedrooms 3
Full Baths 2
Half Baths 1
HOA Fees $8/ann
HOA Y/N Yes
Originating Board Columbia Board of REALTORS®
Year Built 1978
Annual Tax Amount $1,702
Tax Year 2022
Lot Dimensions 140x95
Property Description
Welcome to Lake Mykee! PERFECT LOCATION!! This 2 story brick one owner home on big lot with mature trees is on quite cove right on the water! Coming soon with showings starting 04/27. Main level features, living room with cozy fireplace and beamed ceiling. Spacious eat-in kitchen with granite countertops. Formal dining room with hardwoods could be made into bedroom. Main level laundry room. Additional space in family room. Upper level features primary bedroom with large closet and master bath plus 2 additional rooming bedrooms and extra full bath. 2 heat pumps, propane for fireplace. Keep your sights on this one and schedule a showing on 04/27!
Location
State MO
County Callaway
Community Holts Summit
Direction Highway 54E to OOAA Exit (at Holts Summit) Left on W Simon. Right onto S Summit Drive to Lake Mykee.
Region HOLTS SUMMIT
City Region HOLTS SUMMIT
Rooms
Family Room Main
Basement Crawl Space
Bedroom 2 Upper
Bedroom 3 Upper
Dining Room Main
Kitchen Main
Family Room Main
Interior
Interior Features High Spd Int Access, Laundry-Main Floor, Washer/DryerConnectn, Attic Fan, Garage Dr Opener(s), Breakfast Room, Formal Dining, Granite Counters, Cabinets-Wood
Heating Forced Air, Electric
Cooling Heat Pump(s), Central Electric
Flooring Wood, Carpet, Tile
Fireplaces Type In Living Room, Gas
Fireplace Yes
Heat Source Forced Air, Electric
Exterior
Exterior Feature Community Lake, Driveway-Paved, Windows-Wood
Garage Built-In
Garage Spaces 2.0
Utilities Available Water-District, GasPropaneTankRented, Sewage-City, Trash-Private, Electric-City
Roof Type ArchitecturalShingle
Street Surface Paved,Public Maintained,Cul-de-sac
Porch Back, Deck, Front Porch
Parking Type Built-In
Garage Yes
Building
Faces Northeast
Foundation Block
Builder Name unknown
Architectural Style 2 Story
Schools
Elementary Schools New Bloomfield
Middle Schools New Bloomfield
High Schools New Bloomfield
School District New Bloomfield
Others
Senior Community No
Tax ID 24040182000001111000
Energy Description Electricity
Read Less
Want to know what your home might be worth? Contact us for a FREE valuation!

Our team is ready to help you sell your home for the highest possible price ASAP
Bought with EPIC Real Estate Group






