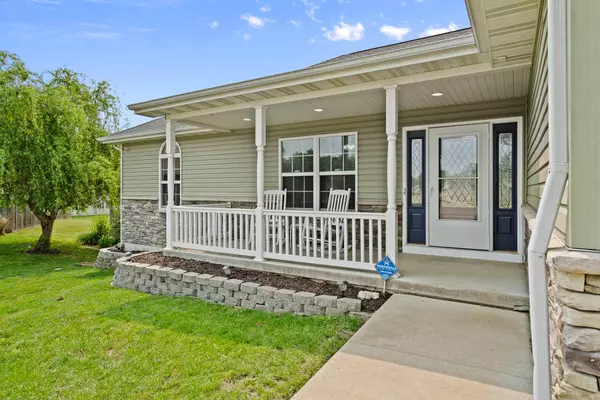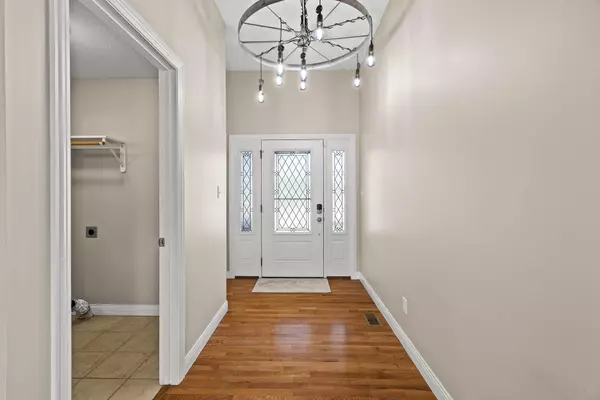$369,900
$369,900
For more information regarding the value of a property, please contact us for a free consultation.
5812 Islip DR Columbia, MO 65201
5 Beds
3 Baths
2,797 SqFt
Key Details
Sold Price $369,900
Property Type Single Family Home
Sub Type Single Family Residence
Listing Status Sold
Purchase Type For Sale
Square Footage 2,797 sqft
Price per Sqft $132
Subdivision Eastport Village
MLS Listing ID 413536
Sold Date 07/07/23
Style Ranch
Bedrooms 5
Full Baths 3
HOA Fees $6/ann
HOA Y/N Yes
Originating Board Columbia Board of REALTORS®
Year Built 2012
Annual Tax Amount $2,807
Tax Year 2022
Lot Dimensions 54.55 × 156.35 IRREGULAR
Property Description
Built in 2012. Move in ready 5 bedroom 3.5 bath home in SE Columbia! Freshly painted. Hardwood flooring in living room and hallway. Most carpets and carpet pad are brand new! Split bedroom design. Jetted tub and separate shower in the Primary suite. Deck is freshly washed and stained. Fully fenced backyard. Plus an inground pool! FOUR bedrooms on the main level. Large family room- almost 700 sq ft, a wet bar, plus 5th bedroom and 3rd bath in the lower level. 1716 finished sq ft on main level, 1081 finished in LL. Plus 635 sq ft unfinished space for your storage needs! Lower level is set up as licensed day care, and can be used as in home day care again. Wiring ready for a hot tub. New roof, new gutters and some new sidings are coming soon!
Location
State MO
County Boone
Community Eastport Village
Direction Exit 131 from I-70. Turn south. Turn left at Bull Run. Turn right on Port way, turn Left on Vero Way, right on Bay pointe, house is in the corner of Bay pointe and Islip.
Region COLUMBIA
City Region COLUMBIA
Rooms
Family Room Lower
Basement Walk-Out Access
Bedroom 2 Main
Bedroom 3 Main
Bedroom 4 Main
Bedroom 5 Lower
Kitchen Main
Family Room Lower
Interior
Interior Features Tub/Shower, Stand AloneShwr/MBR, Split Bedroom Design, Tub/Built In Jetted, WindowTreatmnts Some, Walk in Closet(s), Washer/DryerConnectn, Main Lvl Master Bdrm, Bar, Ceiling/PaddleFan(s), Smoke Detector(s), Garage Dr Opener(s), Breakfast Room, Eat-in Kitchen, Counter-Laminate, Cabinets-Wood, Pantry
Heating Forced Air, Natural Gas
Cooling Central Electric
Flooring Wood, Carpet, Tile, Vinyl
Fireplaces Type In Living Room, Gas
Fireplace Yes
Heat Source Forced Air, Natural Gas
Exterior
Exterior Feature Driveway-Paved, Pool-In Ground, Windows-Vinyl
Garage Attached
Garage Spaces 2.0
Fence Backyard, Wood
Utilities Available Water-District, Electric-County, Gas-Natural, Sewage-City, Trash-City
Roof Type ArchitecturalShingle
Porch Back, Deck, Front Porch
Parking Type Attached
Garage Yes
Building
Faces North
Foundation Poured Concrete
Architectural Style Ranch
Schools
Elementary Schools Cedar Ridge
Middle Schools Oakland
High Schools Battle
School District Columbia
Others
Senior Community No
Tax ID 1722000021900001
Energy Description Natural Gas
Read Less
Want to know what your home might be worth? Contact us for a FREE valuation!

Our team is ready to help you sell your home for the highest possible price ASAP
Bought with Century 21 Community






