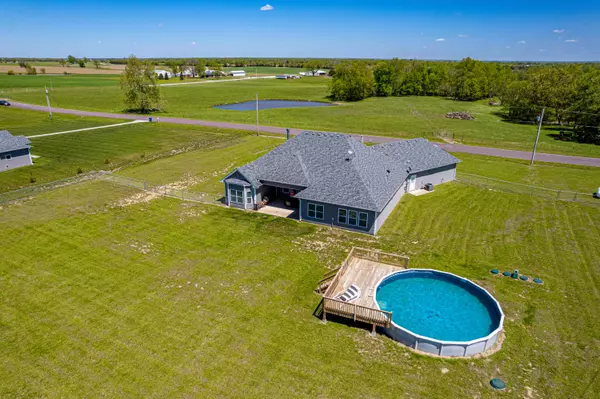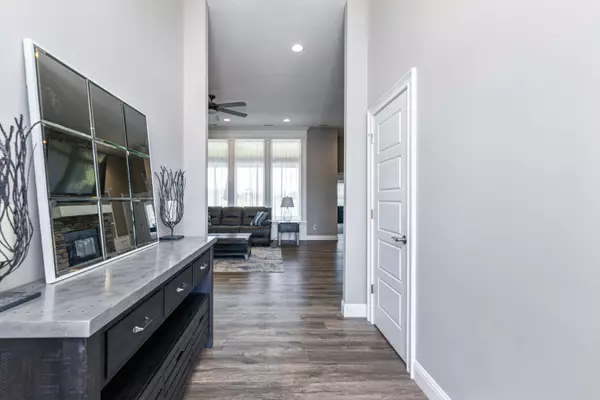$579,900
$579,900
For more information regarding the value of a property, please contact us for a free consultation.
13745 Bobbie garrett DR Ashland, MO 65010
4 Beds
3 Baths
2,505 SqFt
Key Details
Sold Price $579,900
Property Type Single Family Home
Sub Type Single Family Residence
Listing Status Sold
Purchase Type For Sale
Square Footage 2,505 sqft
Price per Sqft $231
Subdivision Ashland
MLS Listing ID 413269
Sold Date 06/23/23
Style Ranch
Bedrooms 4
Full Baths 2
Half Baths 1
HOA Y/N No
Originating Board Columbia Board of REALTORS®
Year Built 2019
Annual Tax Amount $4,168
Tax Year 2022
Lot Dimensions 2.5 Acres
Property Description
Stunning home on 2.5 acres with 4 bedrooms, 2.5 baths & oversized 3 car garage. This home boasts an open layout that seamlessly flows from one room to another. Custom features & upgrades throughout with 9-11ft ceilings, luxury vinyl plank, pocket doors, custom cabinetry & wood burning fireplace. The gourmet kitchen is equipped with custom cabinetry, gas range w/ hood, double oven, island & quartz countertops. Spacious master hosts a private bath with double vanities, walk-in tiled shower w/ dual shower heads & walk-in closet. Lots of room to entertain with oversized formal & casual living areas with oversized windows filling rooms w/ natural light. The fenced in back yard is perfect for outdoor activities & enjoy your summer days relaxing in the above ground pool. This home is a MUST SEE!
Location
State MO
County Boone
Community Ashland
Direction US63 South, left on E Loy Martin, right on Bobbie Garrett, home on right
Region ASHLAND
City Region ASHLAND
Rooms
Bedroom 2 Main
Bedroom 3 Main
Bedroom 4 Main
Dining Room Main
Kitchen Main
Interior
Interior Features Utility Sink, Split Bedroom Design, Laundry-Main Floor, Water Softener Owned, Walk in Closet(s), Washer/DryerConnectn, Main Lvl Master Bdrm, Cable Ready, Smoke Detector(s), Garage Dr Opener(s), Formal Dining, Cabinets-Wood, Kitchen Island, Counter-Quartz
Heating Propane
Cooling Central Electric
Flooring Carpet, Tile, Vinyl
Fireplaces Type In Living Room, Wood Burning
Fireplace Yes
Heat Source Propane
Exterior
Exterior Feature Pool-Above Ground, Driveway-Paved
Parking Features Attached
Garage Spaces 3.0
Fence Backyard, Full, Chain Link
Utilities Available Water-District, GasPropaneTankRented, Trash-City, Sewage-Septic Tank
Roof Type ArchitecturalShingle
Porch Front, Concrete, Back, Covered
Garage Yes
Building
Faces East
Foundation Poured Concrete, Slab
Builder Name Schooler Constructio
Architectural Style Ranch
Schools
Elementary Schools Soboco
Middle Schools Soboco
High Schools Soboco
School District Soboco
Others
Senior Community No
Tax ID 2430000050030001
Energy Description Propane
Read Less
Want to know what your home might be worth? Contact us for a FREE valuation!

Our team is ready to help you sell your home for the highest possible price ASAP
Bought with Century 21 Community






