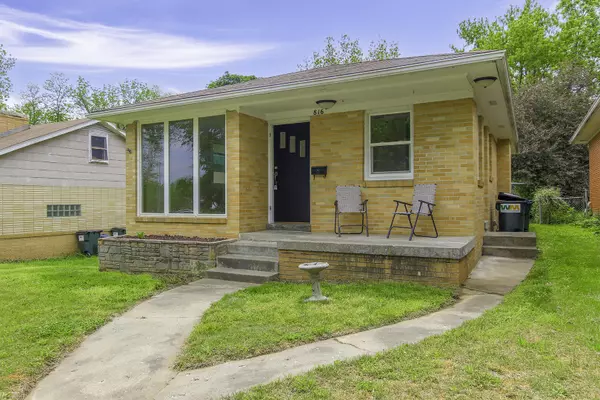$120,000
$120,000
For more information regarding the value of a property, please contact us for a free consultation.
816 E Morgan ST Boonville, MO 65233
2 Beds
2 Baths
881 SqFt
Key Details
Sold Price $120,000
Property Type Single Family Home
Sub Type Single Family Residence
Listing Status Sold
Purchase Type For Sale
Square Footage 881 sqft
Price per Sqft $136
Subdivision Boonville
MLS Listing ID 413588
Sold Date 06/16/23
Style Ranch
Bedrooms 2
Full Baths 2
HOA Y/N No
Originating Board Columbia Board of REALTORS®
Year Built 1954
Annual Tax Amount $624
Tax Year 2022
Lot Dimensions 45’ x 150’
Property Description
Looking for a move-in ready brick ranch with a detached 2-car garage/workshop in the heart of Boonville? You won't want to miss this 2 bed 2 bath home (2nd bath is a bonus bathroom on the lower level!).
The main level is freshly painted with newer vinyl windows. The main level bath has a linen closet with built-in storage and cast-iron tub. And you'll be impressed by the spacious and well-lit basement with a wood-burning fireplace. With your finishes this could be the perfect place to read by the fire or entertain friends. And the backyard is ideal for hosting gatherings or planting a garden.
Located a very short distance from downtown Boonville, this home is minutes from the Katy Trail, historic Hotel Frederick, and many other restaurants, parks, businesses, and shops. Welcome home!
Location
State MO
County Cooper
Community Boonville
Direction I-70W. Right on Main St/Route B. Right on Morgan St. House on right.
Region BOONVILLE
City Region BOONVILLE
Rooms
Family Room Main
Other Rooms Main
Master Bedroom Main
Bedroom 2 Main
Kitchen Main
Family Room Main
Interior
Interior Features Tub/Shower, Washer/DryerConnectn, Smoke Detector(s), Garage Dr Opener(s), Eat-in Kitchen, Counter-Laminate, Cabinets-Wood, Pantry
Heating Forced Air, Natural Gas
Cooling Central Electric, Window Unit(s)
Flooring Laminate, Vinyl
Fireplaces Type In Basement, Wood Burning
Fireplace Yes
Heat Source Forced Air, Natural Gas
Exterior
Exterior Feature Windows-Vinyl
Garage Detached, Rear Entry
Garage Spaces 2.0
Fence None
Utilities Available Water-City, Gas-Natural, Sewage-City, Trash-City
Roof Type ArchitecturalShingle
Street Surface Paved,Public Maintained
Porch Front Porch
Parking Type Detached, Rear Entry
Garage Yes
Building
Lot Description Cleared, Level
Faces North
Foundation Block
Architectural Style Ranch
Schools
Elementary Schools Boonville
Middle Schools Boonville
High Schools Boonville
School District Boonville
Others
Senior Community No
Tax ID 057035001002003000
Energy Description Natural Gas
Read Less
Want to know what your home might be worth? Contact us for a FREE valuation!

Our team is ready to help you sell your home for the highest possible price ASAP
Bought with Century 21 Community






