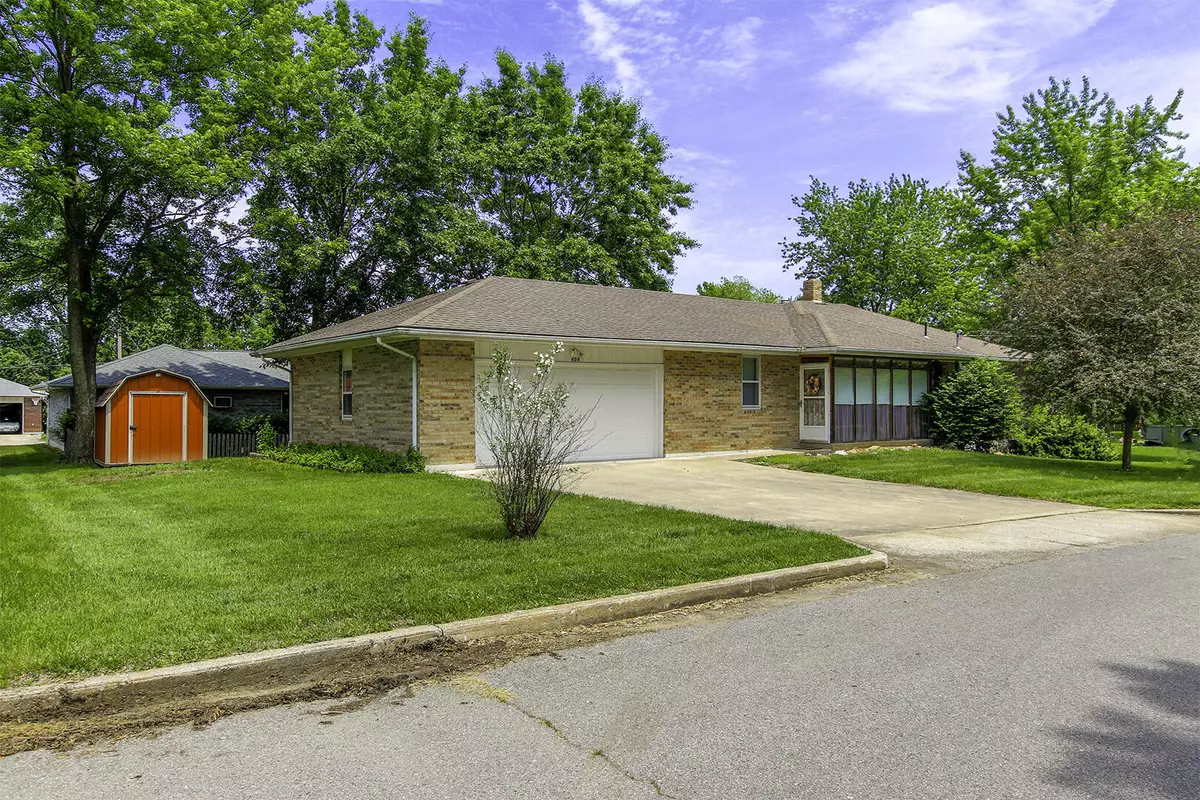$230,000
$230,000
For more information regarding the value of a property, please contact us for a free consultation.
409 Meadowmere DR Ashland, MO 65010
2 Beds
2 Baths
2,016 SqFt
Key Details
Sold Price $230,000
Property Type Single Family Home
Sub Type Single Family Residence
Listing Status Sold
Purchase Type For Sale
Square Footage 2,016 sqft
Price per Sqft $114
Subdivision Meadowmere Acres
MLS Listing ID 413468
Sold Date 07/12/23
Style Ranch
Bedrooms 2
Full Baths 2
HOA Y/N No
Originating Board Columbia Board of REALTORS®
Annual Tax Amount $1,733
Lot Dimensions 129.04x9312
Property Description
This 4 bedroom home (2 non conforming due to egress) is waiting for its new owner to make it their own. The solid brick home was built with 2x6 exterior walls and other construction upgrades are installed like the composite decking, plumbing for wet bar, central vac, and attic fan. Don't overlook the lawn-shed for additional storage! Features you should note about this home are the extended two car garage with space for a work bench, potential for a 2nd living space in the basement,main level laundry, and Maytag appliances that convey! Just steps away from the park, with close proximity schools, and sidewalks throughout town this home has a very desirable location in a quiet neighborhood.
Location
State MO
County Boone
Community Meadowmere Acres
Direction Merge onto US-63 S, Take E Broadway and N Henry Clay Blvd/US Hwy Bus Rte 63 to Meadowmere Dr
Region ASHLAND
City Region ASHLAND
Interior
Interior Features Tub/Shower, Laundry-Main Floor, WindowTreatmnts Some, Main Lvl Master Bdrm, Ceiling/PaddleFan(s), Attic Fan, Storm Door(s), Smoke Detector(s), Garage Dr Opener(s), Kit/Din Combo, Counter-Laminate, Cabinets-Wood, Kitchen Island, Pantry
Heating Baseboard
Cooling Central Electric
Flooring Carpet, Laminate, Vinyl
Heat Source Baseboard
Exterior
Exterior Feature Driveway-Paved, Windows-Wood
Parking Features Attached
Garage Spaces 2.0
Fence None
Utilities Available Water-City, Electric-County, Gas-Natural, Sewage-City, Trash-City
Roof Type ArchitecturalShingle
Street Surface Paved,Public Maintained
Accessibility Grab Bars in Bath
Porch Deck, Front Porch
Garage Yes
Building
Lot Description Cleared, Level
Foundation Poured Concrete
Architectural Style Ranch
Schools
Elementary Schools Soboco
Middle Schools Soboco
High Schools Soboco
School District Soboco
Others
Senior Community No
Tax ID 2422000030230001
Energy Description Hot WaterSteam
Read Less
Want to know what your home might be worth? Contact us for a FREE valuation!

Our team is ready to help you sell your home for the highest possible price ASAP
Bought with RE/MAX Boone Realty






