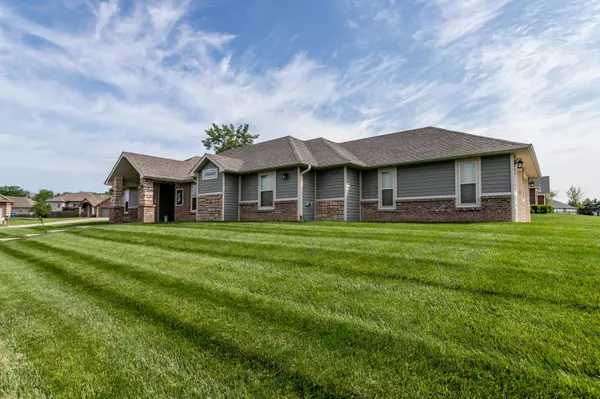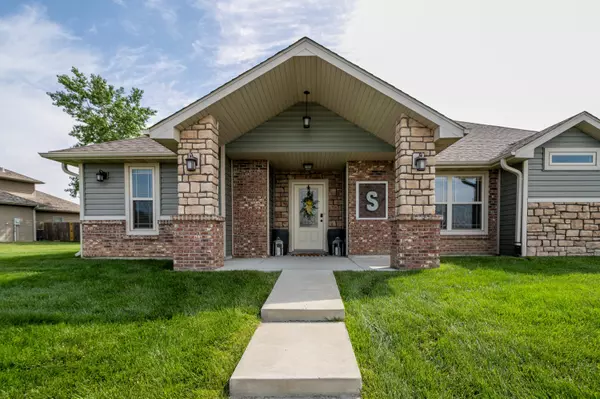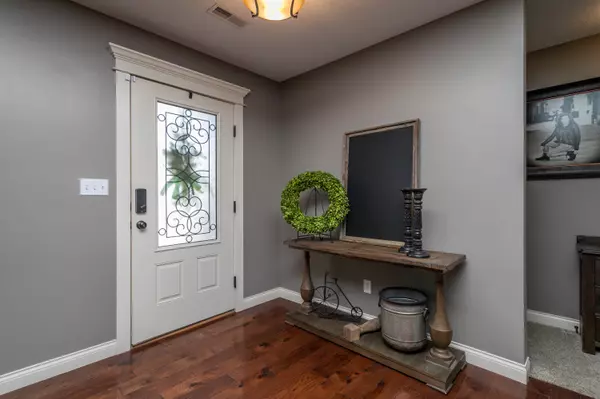$329,500
$329,500
For more information regarding the value of a property, please contact us for a free consultation.
14705 English setter DR Ashland, MO 65010
3 Beds
2 Baths
1,859 SqFt
Key Details
Sold Price $329,500
Property Type Single Family Home
Sub Type Single Family Residence
Listing Status Sold
Purchase Type For Sale
Square Footage 1,859 sqft
Price per Sqft $177
Subdivision Setters Knoll
MLS Listing ID 413740
Sold Date 07/14/23
Style Ranch
Bedrooms 3
Full Baths 2
HOA Y/N No
Originating Board Columbia Board of REALTORS®
Year Built 2015
Annual Tax Amount $2,705
Tax Year 2022
Lot Dimensions 135.71 x 95.00
Property Description
Better than new! Over 1800 sq ft, this 3 bedroom, 2 bath stunner with a split bedroom design and side entry garage sits on a wide corner lot. The wide entry way leads you into a warm, inviting feeling that you're home. Hand scraped hardwood floors are throughout the entry, livingroom and dining room. Not only is there a formal dining room but eat-in kitchen that has bar seating as well and features a custom wood wall. The primary suite includes a spa like ensuite bath and custom shelving in the walk-in closet. Bedrooms 2 and 3 share a spacious bath. The irrigation system installed by the current owners will keep your lawn lush while you entertain on the covered patio. View this property today before someone else makes it theirs.
Location
State MO
County Boone
Community Setters Knoll
Direction Hwy 63 to Ashland/Rt M exit. East to the Setter's Knoll entry. Right on English Setter.
Region ASHLAND
City Region ASHLAND
Rooms
Bedroom 2 Main
Bedroom 3 Main
Dining Room Main
Kitchen Main
Interior
Interior Features High Spd Int Access, Tub/Shower, Stand AloneShwr/MBR, Split Bedroom Design, Tub/Built In Jetted, Laundry-Main Floor, Water Softener Owned, Walk in Closet(s), Washer/DryerConnectn, Main Lvl Master Bdrm, Ceiling/PaddleFan(s), Cable Ready, Data Wiring, Smoke Detector(s), Garage Dr Opener(s), Eat-in Kitchen, Formal Dining, Counter-SolidSurface, Cabinets-Wood, Pantry
Heating Heat Pump(s), Forced Air, Electric
Cooling Heat Pump(s), Central Electric
Flooring Wood, Carpet, Tile
Heat Source Heat Pump(s), Forced Air, Electric
Exterior
Exterior Feature Driveway-Paved, Windows-Vinyl
Parking Features Attached
Garage Spaces 2.0
Utilities Available Water-City, Sewage-City, Trash-City
Roof Type ArchitecturalShingle
Street Surface Paved,Public Maintained,Curbs and Gutters
Porch Concrete, Back, Covered, Front Porch
Garage Yes
Building
Lot Description Cleared
Faces West
Foundation Poured Concrete, Slab
Architectural Style Ranch
Schools
Elementary Schools Soboco
Middle Schools Soboco
High Schools Soboco
School District Soboco
Others
Senior Community No
Tax ID 2430000030100001
Energy Description Electricity
Read Less
Want to know what your home might be worth? Contact us for a FREE valuation!

Our team is ready to help you sell your home for the highest possible price ASAP
Bought with Adam Stark, LLC






