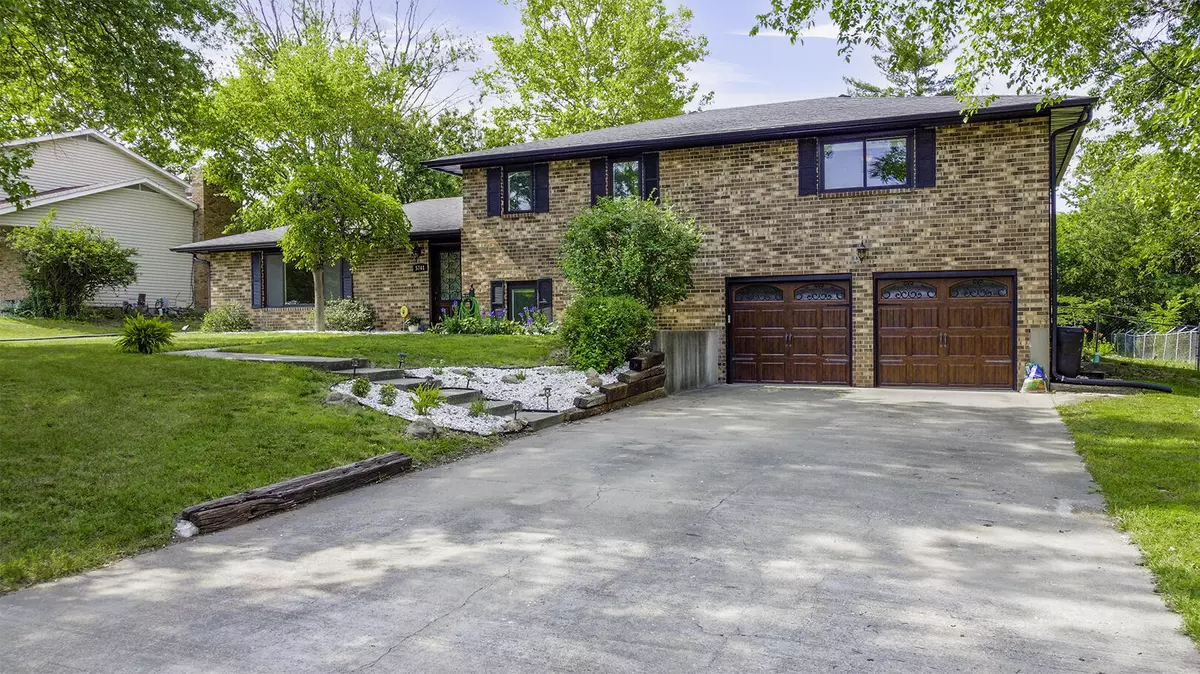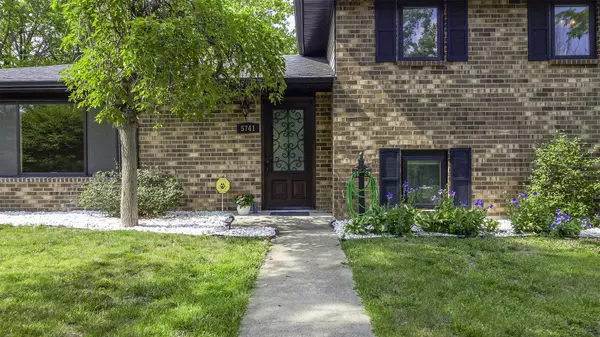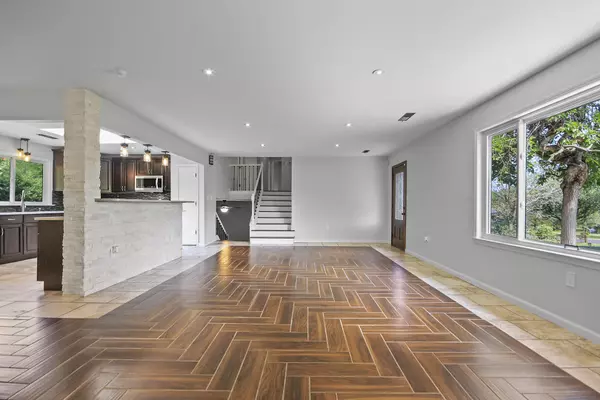$335,900
$335,900
For more information regarding the value of a property, please contact us for a free consultation.
5741 N Waterfront DR Columbia, MO 65202
4 Beds
3 Baths
2,584 SqFt
Key Details
Sold Price $335,900
Property Type Single Family Home
Sub Type Single Family Residence
Listing Status Sold
Purchase Type For Sale
Square Footage 2,584 sqft
Price per Sqft $129
Subdivision Waters Edge Est
MLS Listing ID 414438
Sold Date 07/28/23
Style Split Level
Bedrooms 4
Full Baths 2
Half Baths 1
HOA Fees $12/ann
HOA Y/N Yes
Originating Board Columbia Board of REALTORS®
Year Built 1979
Lot Dimensions 100x200
Property Description
Gorgeous 4 bedroom 2 1/2 bath with lake view, over 2500 sq ft of living space and no carpet ready for new owners! Open floor plan, newly updated kitchen, skylight, stainless steel appliances, pantry and wine cooler. Living room is spacious with big Anderson windows for lots of natural light. Also has heated floors. Good size bedrooms are on the upper level. Master bedroom has a large closet and custom walk in shower in the bathroom. Family room in lower level has a wood stove. Laundry and half bath are also on lower level. Fenced in backyard with raised garden beds, shade trees, beautiful flowers, patio, wooden play structure and extra large shed
Easy access to shopping and commute to Hwy 63 or I70
Location
State MO
County Boone
Community Waters Edge Est
Direction I-70 to lake of the woods Exit. North on St. Charles to lake of the woods N to waters edge to left on waterfront dr.
Region COLUMBIA
City Region COLUMBIA
Interior
Interior Features Tub/Built In Jetted, Water Softener Owned, Skylight(s), Ceiling/PaddleFan(s), Security System, Garage Dr Opener(s), Liv/Din Combo, Granite Counters, Cabinets-Wood, Pantry
Heating Forced Air, Electric
Cooling Central Electric
Flooring Wood, Tile
Fireplaces Type In Basement, In Family Room, Wood Burning
Fireplace Yes
Heat Source Forced Air, Electric
Exterior
Exterior Feature Community Lake, Driveway-Paved, Windows-Vinyl
Garage Attached
Garage Spaces 2.0
Fence Backyard, Full, Chain Link
Utilities Available Water-City, Electric-County, Sewage-City, Trash-Private
Roof Type ArchitecturalShingle
Street Surface Paved,Public Maintained
Porch Concrete, Back
Parking Type Attached
Garage Yes
Building
Lot Description Level
Faces South
Foundation Poured Concrete
Architectural Style Split Level
Schools
Elementary Schools Battle
Middle Schools Lange
High Schools Battle
School District Columbia
Others
Senior Community No
Tax ID 1720203010270001
Energy Description Electricity
Read Less
Want to know what your home might be worth? Contact us for a FREE valuation!

Our team is ready to help you sell your home for the highest possible price ASAP
Bought with RE/MAX Boone Realty






