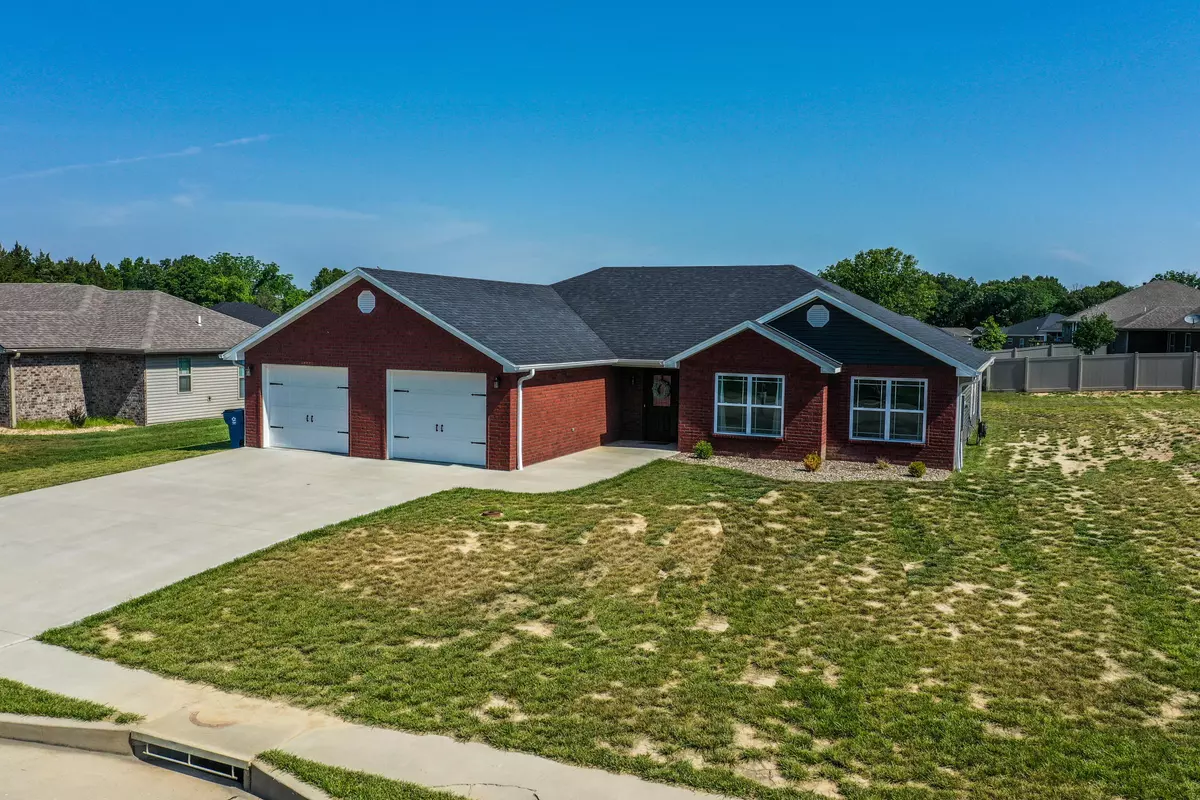$265,000
$265,000
For more information regarding the value of a property, please contact us for a free consultation.
260 Eglin DR Holts Summit, MO 65043
3 Beds
2 Baths
1,605 SqFt
Key Details
Sold Price $265,000
Property Type Single Family Home
Sub Type Single Family Residence
Listing Status Sold
Purchase Type For Sale
Square Footage 1,605 sqft
Price per Sqft $165
Subdivision Holts Summit
MLS Listing ID 414000
Sold Date 07/24/23
Style Ranch
Bedrooms 3
Full Baths 2
HOA Fees $6/ann
HOA Y/N Yes
Originating Board Columbia Board of REALTORS®
Year Built 2019
Annual Tax Amount $2,084
Tax Year 2022
Lot Size 0.270 Acres
Acres 0.27
Lot Dimensions 0.27 Acres
Property Description
Located in The Cedars subdivision, this charming all-one-level 3 bed, 2 bath ranch style home with oversized 2-car garage is conveniently located in the heart of Holts Summit. The open floor plan turns the living room into an impressive great room featuring beautiful trey ceilings. The kitchen has an abundance of cabinetry and plenty of counter space. Sunlight pours into the dining room through a big picture window and sliding glass doors that open onto the covered patio. The primary bedroom has its own private full bath, and all 3 bedrooms have carpeted floors. The completely level backyard is perfect for a pool or garden area. The back patio is perfect for summer afternoons with a cold glass of iced tea or barbecuing with friends and family. You'll want to call this one your home.
Location
State MO
County Callaway
Community Holts Summit
Direction Highway 54 East to the Center Street Exit at Holts Summit. Turn left on Center Street, right on South Summit Drive, left on Ellsworth (at The Cedars Subdivision), right on Edwards, left on Eglin.
Region HOLTS SUMMIT
City Region HOLTS SUMMIT
Rooms
Bedroom 2 Main
Bedroom 3 Main
Dining Room Main
Kitchen Main
Interior
Interior Features Laundry-Main Floor, Main Lvl Master Bdrm, Kit/Din Combo, Cabinets-Custom Blt, Kitchen Island
Heating Forced Air, Electric
Cooling Central Electric
Heat Source Forced Air, Electric
Exterior
Garage Attached
Garage Spaces 2.0
Fence None
Utilities Available Water-District, Electric-County, Sewage-City, Trash-Private
Porch Rear Porch
Parking Type Attached
Garage Yes
Building
Lot Description Level
Foundation Poured Concrete, Slab
Builder Name Double E Homebuilder
Architectural Style Ranch
Schools
Elementary Schools North - Jc
Middle Schools Lewis & Clark
High Schools Jefferson City
School District Jefferson City
Others
Senior Community No
Tax ID 250725030002003050
Energy Description Electricity
Read Less
Want to know what your home might be worth? Contact us for a FREE valuation!

Our team is ready to help you sell your home for the highest possible price ASAP
Bought with NON MEMBER


