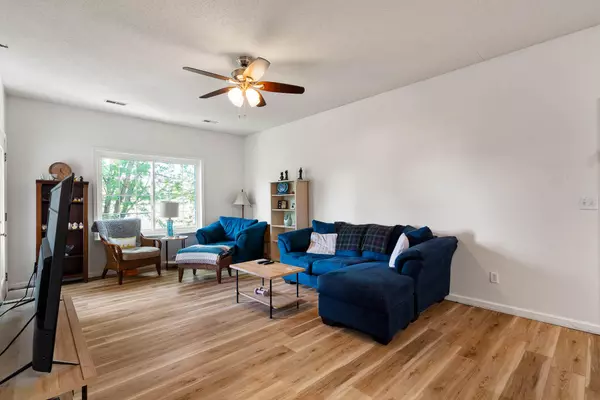$155,000
$155,000
For more information regarding the value of a property, please contact us for a free consultation.
1115 Kennesaw ridge RD #207 Columbia, MO 65202
3 Beds
2 Baths
1,135 SqFt
Key Details
Sold Price $155,000
Property Type Condo
Sub Type Condominium
Listing Status Sold
Purchase Type For Sale
Square Footage 1,135 sqft
Price per Sqft $136
Subdivision Spencers Crest
MLS Listing ID 414294
Sold Date 07/24/23
Style Other
Bedrooms 3
Full Baths 2
HOA Fees $177/mo
HOA Y/N Yes
Originating Board Columbia Board of REALTORS®
Year Built 1997
Annual Tax Amount $1,055
Tax Year 2022
Property Description
Located in northern Columbia just moments from I-70, this charming 1,135 sq ft condominium provides the perfect combination of convenience and comfort. This lovely home offers 3 bedrooms, 2 full bathrooms, and a detached 1-car garage. Interior upgrades include new flooring, new windows, updated kitchen with newer appliances & a lazy susan, plus newly renovated bathrooms ensuring modern luxury and style. You'll also find a spacious and shaded covered balcony just off the living room, perfect for socializing or relaxing with family & friends. Amazing community amenities include an in-ground pool, playground, and pickleball courts, and there are a plethora of dining, grocery, and entertainment options just minutes away. Don't miss the chance to make this delightful condo your own!
Location
State MO
County Boone
Community Spencers Crest
Direction N on Rangeline to E on Kennesaw Ridge Rd
Region COLUMBIA
City Region COLUMBIA
Rooms
Kitchen Main
Interior
Interior Features Tub-2+Person, Walk in Closet(s), Washer/DryerConnectn, Ceiling/PaddleFan(s), Garage Dr Opener(s), Eat-in Kitchen, Cabinets-Custom Blt, Counter-Laminate, Cabinets-Wood
Heating Forced Air, Natural Gas
Cooling Central Electric
Flooring Laminate, Vinyl
Heat Source Forced Air, Natural Gas
Exterior
Exterior Feature Pool-Community, Balcony, Driveway-Paved
Garage Detached
Garage Spaces 1.0
Fence None
Utilities Available Gas-Natural, Electric-City
Street Surface Paved,Public Maintained
Porch Deck
Parking Type Detached
Garage Yes
Building
Foundation Poured Concrete, Slab
Builder Name C&C
Architectural Style Other
Schools
Elementary Schools Derby Ridge
Middle Schools Lange
High Schools Battle
School District Columbia
Others
Senior Community No
Tax ID 1270300060260001
Energy Description Natural Gas
Read Less
Want to know what your home might be worth? Contact us for a FREE valuation!

Our team is ready to help you sell your home for the highest possible price ASAP
Bought with Iron Gate Real Estate






