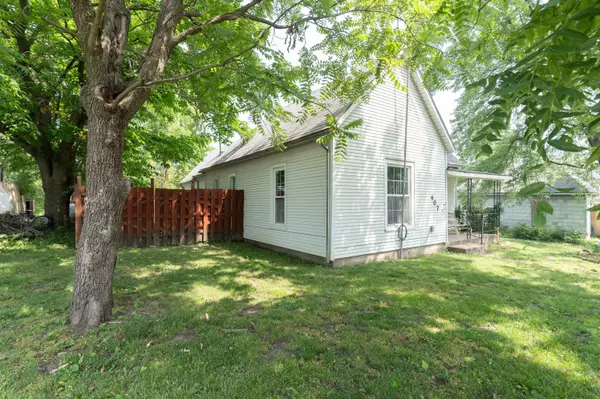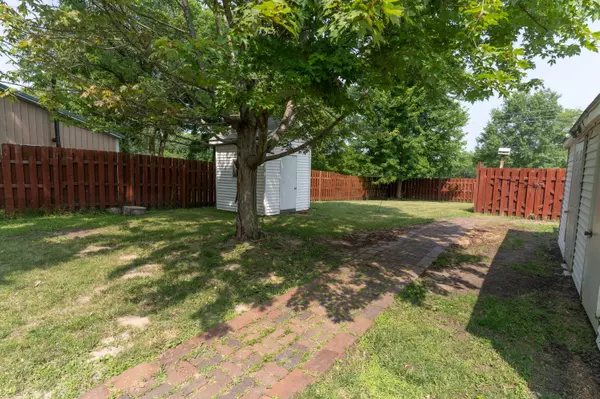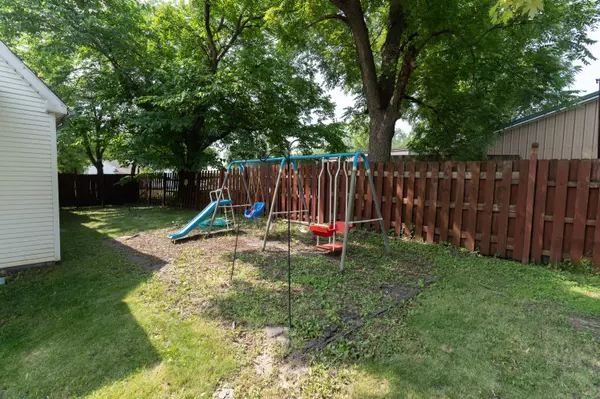$109,900
$109,900
For more information regarding the value of a property, please contact us for a free consultation.
407 W Depot ST Huntsville, MO 65259
3 Beds
2 Baths
1,460 SqFt
Key Details
Sold Price $109,900
Property Type Single Family Home
Sub Type Single Family Residence
Listing Status Sold
Purchase Type For Sale
Square Footage 1,460 sqft
Price per Sqft $75
Subdivision Huntsville
MLS Listing ID 414265
Sold Date 08/04/23
Style Cottage Bungalow
Bedrooms 3
Full Baths 2
HOA Y/N No
Originating Board Columbia Board of REALTORS®
Year Built 1890
Annual Tax Amount $248
Tax Year 2022
Lot Size 0.330 Acres
Acres 0.33
Lot Dimensions 68 x 210
Property Description
Spacious 3 Bedroom - 2 Bath - 1460 Sqft - 2 Car (24x28) Detached Garage - All One Level with Crawl Space - Large Kitchen comes with Double Oven Gas Range, Refrigerator & Dishwasher - Living Room - Oversized Dining Room - Primary Bedroom has Two Closets & Private Bath w/Shower - Main Bath offers Tub/Shower Unit - Nice Sized Laundry/Mudd Room - Tons of Storage - Privacy Fenced Backyard with Swing Set - Storage Shed - Lots of Off-Street Parking in Rear of Home - Westran Schools. Should Work for Any Type of Loan. Call Today!!
Location
State MO
County Randolph
Community Huntsville
Direction From Moberly, Take Hwy 24 West past the Huntsville exit to Huntsville Ave. Turn Left on W. Depot St. to Property. Turn left on Rock St then left on Melvina St to rear parking at property.
Region HUNTSVILLE
City Region HUNTSVILLE
Rooms
Basement Crawl Space
Master Bedroom Main
Bedroom 2 Main
Bedroom 3 Main
Dining Room Main
Kitchen Main
Interior
Interior Features Tub/Shower, Washer/DryerConnectn, Ceiling/PaddleFan(s), Garage Dr Opener(s), Formal Dining
Heating Forced Air, Natural Gas
Cooling Central Electric
Flooring Wood, Carpet, Laminate
Heat Source Forced Air, Natural Gas
Exterior
Garage Detached, Rear Entry
Garage Spaces 2.0
Fence Backyard, Privacy, Wood
Utilities Available Water-City, Gas-Natural, Sewage-City, Electric-City, Trash-City
Street Surface Paved
Porch Back, Covered, Front Porch
Parking Type Detached, Rear Entry
Garage Yes
Building
Lot Description Level
Faces South
Foundation Block
Architectural Style Cottage Bungalow
Schools
Elementary Schools Westran
Middle Schools Westran
High Schools Westran
School District Westran
Others
Senior Community No
Tax ID 067036020002069000
Energy Description Natural Gas
Read Less
Want to know what your home might be worth? Contact us for a FREE valuation!

Our team is ready to help you sell your home for the highest possible price ASAP
Bought with RE/MAX Boone Realty






