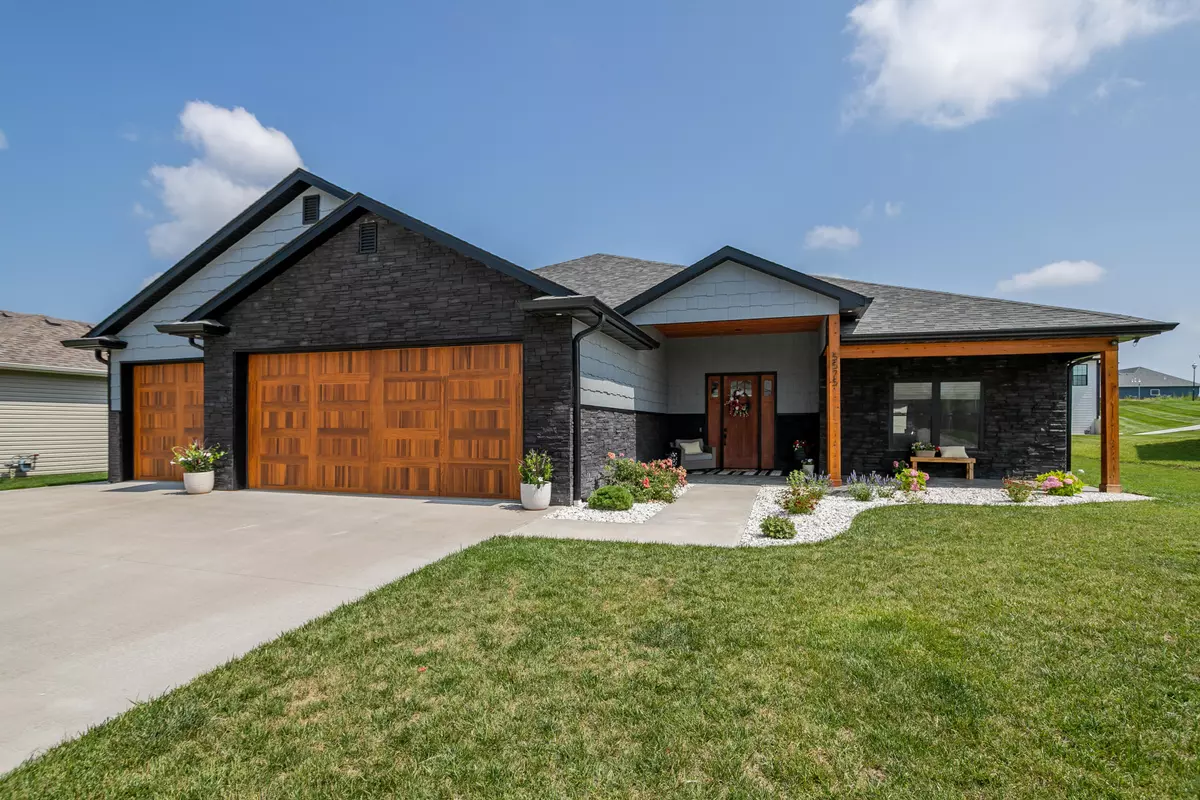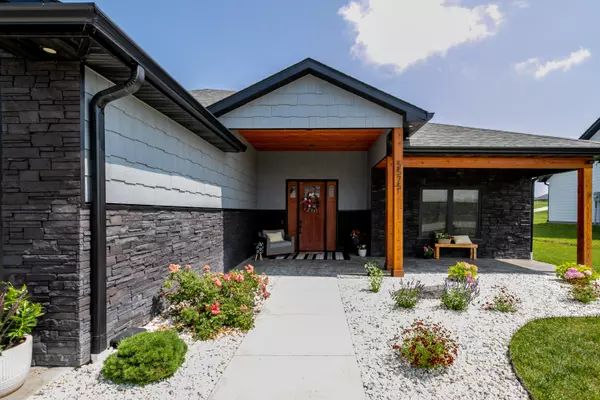$414,900
$414,900
For more information regarding the value of a property, please contact us for a free consultation.
5575 Kingfisher DR Ashland, MO 65010
3 Beds
3 Baths
2,105 SqFt
Key Details
Sold Price $414,900
Property Type Single Family Home
Sub Type Single Family Residence
Listing Status Sold
Purchase Type For Sale
Square Footage 2,105 sqft
Price per Sqft $197
Subdivision Ashland
MLS Listing ID 414234
Sold Date 09/26/23
Style Ranch
Bedrooms 3
Full Baths 2
Half Baths 1
HOA Fees $8/ann
HOA Y/N Yes
Originating Board Columbia Board of REALTORS®
Year Built 2019
Annual Tax Amount $3,742
Tax Year 2022
Lot Size 10,454 Sqft
Acres 0.24
Lot Dimensions 85x125
Property Description
(Coming Soon 06-22-2023) Don't miss this opportunity to take a look at this custom home in Southern Boone, walking distance to everything and a great neighborhood. Custome wood cabinets, granit counter tops, walk-in pantry. Split design, Master great open space, walk-in shower, and walk-in closet with access to laundry room from master closet. great organzations comng in from garage with half bathroom. The other two bedrooms, great natural light, walkin closet, and a jack and jill bathroom. Fenced in backyard with sprinker system and the perfect way to end the night, wired for outside tv, concrete patio and firepit, plenty of room for entertainment. The front porch offers large covered area to set out and enjoy the neighborhood with your cup of coffee. Pictures to be updated next week
Location
State MO
County Boone
Community Ashland
Direction Ashland exit, go right, then around the round about, make right at breaktime, left on Peterson Ln, Right onto Kingfisher
Region ASHLAND
City Region ASHLAND
Interior
Interior Features High Spd Int Access, Tub/Shower, Stand AloneShwr/MBR, Split Bedroom Design, Laundry-Main Floor, WindowTreatmnts Some, Water Softener Owned, Walk in Closet(s), Main Lvl Master Bdrm, Cable Available, Ceiling/PaddleFan(s), Cable Ready, Data Wiring, Smoke Detector(s), Garage Dr Opener(s), Smart Thermostat, Eat-in Kitchen, Kit/Din Combo, Cabinets-Custom Blt, Granite Counters, Cabinets-Wood, Kitchen Island, Pantry
Heating Forced Air, Natural Gas
Cooling Central Electric
Flooring Carpet, Vinyl
Heat Source Forced Air, Natural Gas
Exterior
Exterior Feature Security Cameras, Driveway-Paved, Windows-Vinyl, Sprinkler-In Ground
Parking Features Built-In, Side Entry
Garage Spaces 3.0
Fence Backyard, Full, Privacy, Vinyl, Wood
Utilities Available Water-City, Electric-County, Gas-Natural, Sewage-City, Trash-City
Roof Type ArchitecturalShingle
Street Surface Paved,Public Maintained,Curbs and Gutters
Porch Concrete, Back, Covered, Front Porch
Garage Yes
Building
Lot Description Cleared, Level, Seller Owned(Tenant)
Faces South
Foundation Poured Concrete, Slab
Builder Name Doug Beck
Architectural Style Ranch
Schools
Elementary Schools Soboco
Middle Schools Soboco
High Schools Soboco
School District Soboco
Others
Senior Community No
Tax ID 24504000407400
Energy Description Natural Gas
Read Less
Want to know what your home might be worth? Contact us for a FREE valuation!

Our team is ready to help you sell your home for the highest possible price ASAP
Bought with RE/MAX Boone Realty






