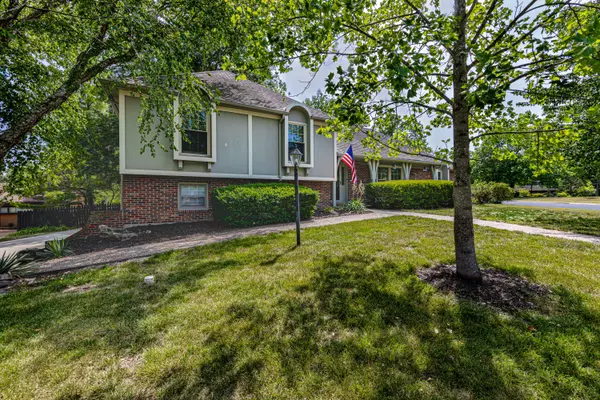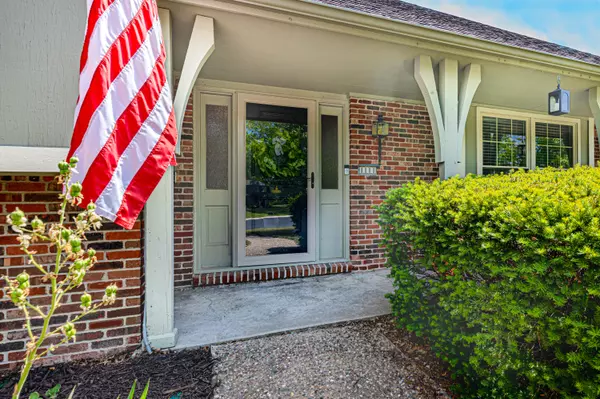$389,900
$389,900
For more information regarding the value of a property, please contact us for a free consultation.
1111 Hulen DR Columbia, MO 65203
4 Beds
3 Baths
2,687 SqFt
Key Details
Sold Price $389,900
Property Type Single Family Home
Sub Type Single Family Residence
Listing Status Sold
Purchase Type For Sale
Square Footage 2,687 sqft
Price per Sqft $145
Subdivision Lakeshore Est
MLS Listing ID 414307
Sold Date 08/17/23
Style Split Level
Bedrooms 4
Full Baths 2
Half Baths 1
HOA Fees $21/ann
HOA Y/N Yes
Originating Board Columbia Board of REALTORS®
Year Built 1970
Annual Tax Amount $2,546
Lot Size 0.300 Acres
Acres 0.3
Lot Dimensions 95.43 × 138.10
Property Description
Darling, move-in ready 4 Bedroom, 4 Bathroom house in the mature neighborhood of Lakeshore Estates! This meticulously maintained house offers beautiful hardwood floors on the main level that are flanked with a wall of windows along the back of the house allowing for lots of natural light. The living room opens up to a large, newly stained deck and fully fenced backyard which is perfect for entertaining! The primary bath is updated and ready to go. For the water lovers, their is a community lake which is great for a day of fun in the sun! Don't miss out on this one. Schedule your showing today! Buyer to verify all data and measurements.
Location
State MO
County Boone
Community Lakeshore Est
Direction Rollins to South on Hulen
Region COLUMBIA
City Region COLUMBIA
Rooms
Family Room Lower
Basement Walk-Out Access, Crawl Space
Bedroom 2 Upper
Bedroom 3 Upper
Bedroom 4 Upper
Dining Room Main
Kitchen Main
Family Room Lower
Interior
Interior Features Tub/Shower, Stand AloneShwr/MBR, Walk in Closet(s), Washer/DryerConnectn, Cable Available, Formal Dining, Liv/Din Combo, Cabinets-Wood
Heating Baseboard, Electric
Cooling Heat Pump(s), Window Unit(s)
Flooring Wood, Carpet, Tile, Vinyl
Fireplaces Type In Living Room
Fireplace Yes
Heat Source Baseboard, Electric
Exterior
Exterior Feature Community Lake, Windows-Vinyl
Garage Attached, Side Entry
Garage Spaces 2.0
Fence Backyard, Full, Wood
Utilities Available Water-City, Gas-None, Sewage-City, Electric-City, Trash-City
Roof Type ArchitecturalShingle
Street Surface Paved,Public Maintained,Curbs and Gutters
Porch Deck
Parking Type Attached, Side Entry
Garage Yes
Building
Foundation Poured Concrete, Slab
Architectural Style Split Level
Schools
Elementary Schools Fairview
Middle Schools Smithton
High Schools Hickman
School District Columbia
Others
Senior Community No
Tax ID 1651100011790001
Energy Description Electricity
Read Less
Want to know what your home might be worth? Contact us for a FREE valuation!

Our team is ready to help you sell your home for the highest possible price ASAP
Bought with RE/MAX Boone Realty






