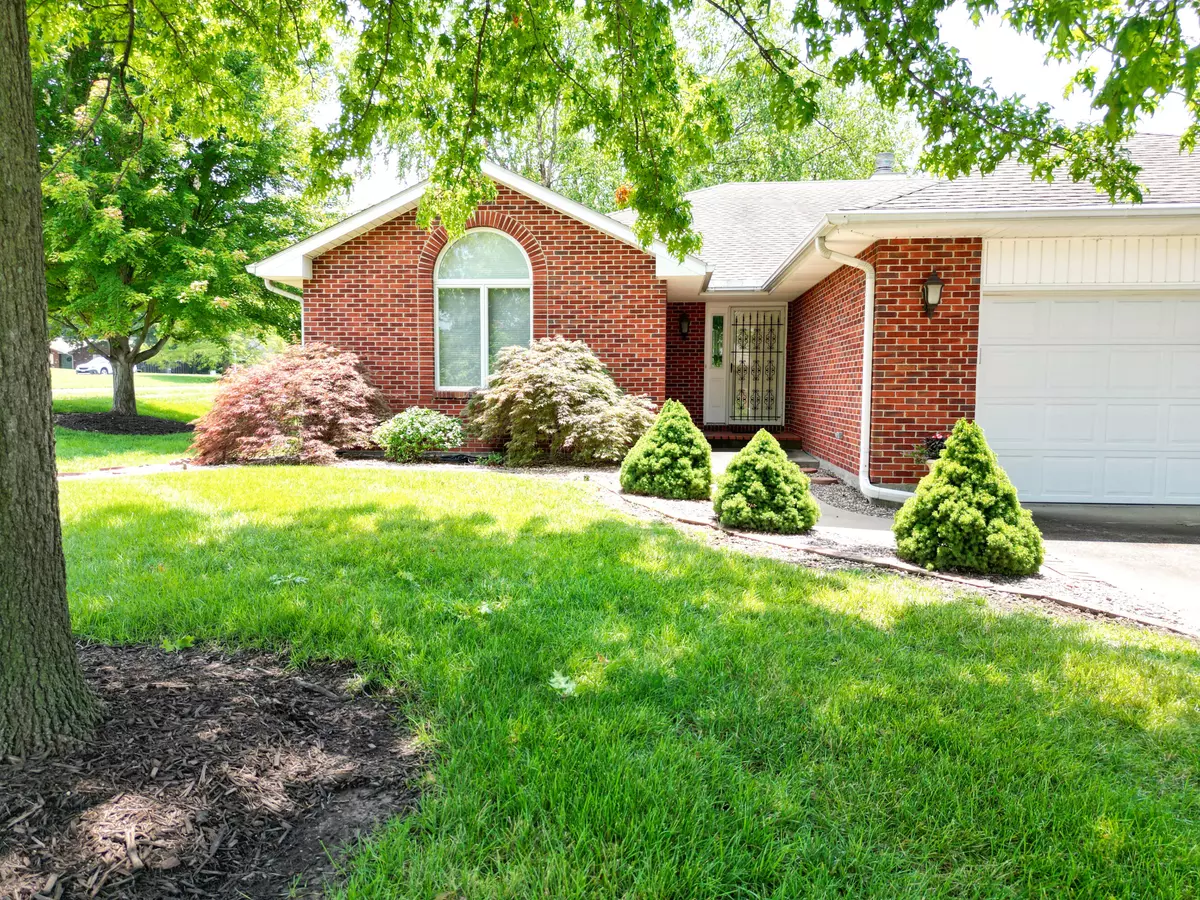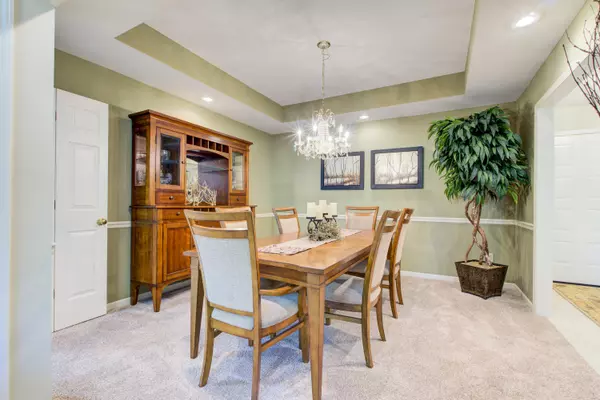$349,900
$349,900
For more information regarding the value of a property, please contact us for a free consultation.
1100 Doral DR Columbia, MO 65203
2 Beds
2 Baths
1,936 SqFt
Key Details
Sold Price $349,900
Property Type Condo
Sub Type Condominium
Listing Status Sold
Purchase Type For Sale
Square Footage 1,936 sqft
Price per Sqft $180
Subdivision Country Club Villas
MLS Listing ID 421406
Sold Date 09/04/24
Style Ranch
Bedrooms 2
Full Baths 2
HOA Fees $160/qua
HOA Y/N Yes
Originating Board Columbia Board of REALTORS®
Year Built 1991
Annual Tax Amount $2,598
Lot Dimensions 53 x 118
Property Description
Country Club Villas condo featuring two bedrooms, two baths, and upgraded kitchen which overlooks the private patio. A formal dining room which could serve as an office or bonus room. Pride -of-ownership is exhibited throughout this home.
This home cannot close before Sept. 1,2024.
Location
State MO
County Boone
Community Country Club Villas
Direction South on Forum, right on Doral Drive
Region COLUMBIA
City Region COLUMBIA
Rooms
Basement Crawl Space
Master Bedroom Main
Bedroom 2 Main
Dining Room Main
Kitchen Main
Interior
Interior Features High Spd Int Access, Utility Sink, Tub/Shower, Stand AloneShwr/MBR, Split Bedroom Design, Tub/Built In Jetted, Laundry-Main Floor, Window Treatmnts All, Walk in Closet(s), Washer/DryerConnectn, Cable Available, Ceiling/PaddleFan(s), Cable Ready, Storm Door(s), Smoke Detector(s), Garage Dr Opener(s), FireplaceScreenDr(s), Breakfast Room, Formal Dining, Granite Counters, Cabinets-Wood
Heating Heat Pump(s), Electric
Cooling Central Electric
Flooring Carpet, Ceramic Tile, Tile
Fireplaces Type In Living Room
Fireplace Yes
Heat Source Heat Pump(s), Electric
Exterior
Exterior Feature Driveway-Paved, Windows-Wood, Sprinkler-In Ground
Garage Attached
Garage Spaces 2.0
Fence Partial, Privacy, Metal
Utilities Available Water-City, Sewage-City, Electric-City, Trash-City
Roof Type ArchitecturalShingle
Street Surface Paved,Public Maintained,Curbs and Gutters
Porch Concrete, Back, Front Porch
Parking Type Attached
Garage Yes
Building
Lot Description Level
Faces North
Foundation Poured Concrete
Builder Name Daugherty
Architectural Style Ranch
Schools
Elementary Schools Russell Boulevard
Middle Schools Gentry
High Schools Rock Bridge
School District Columbia
Others
Senior Community No
Tax ID 1690900030400101
Energy Description Electricity
Read Less
Want to know what your home might be worth? Contact us for a FREE valuation!

Our team is ready to help you sell your home for the highest possible price ASAP
Bought with House of Brokers Realty, Inc.






