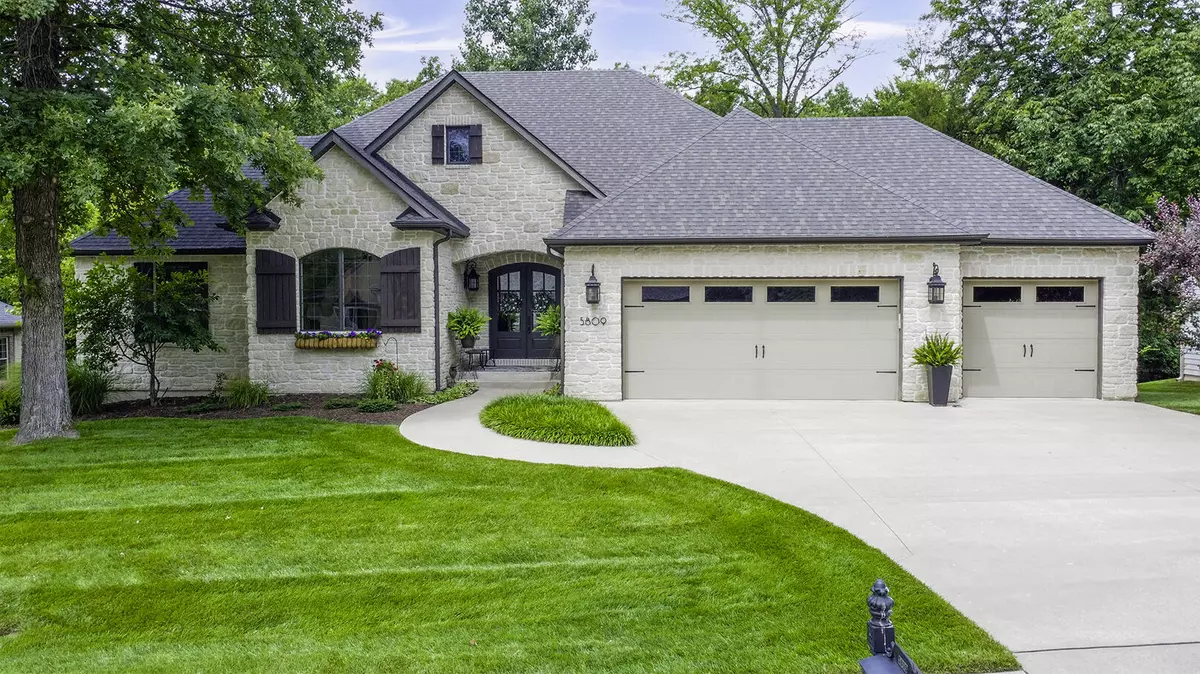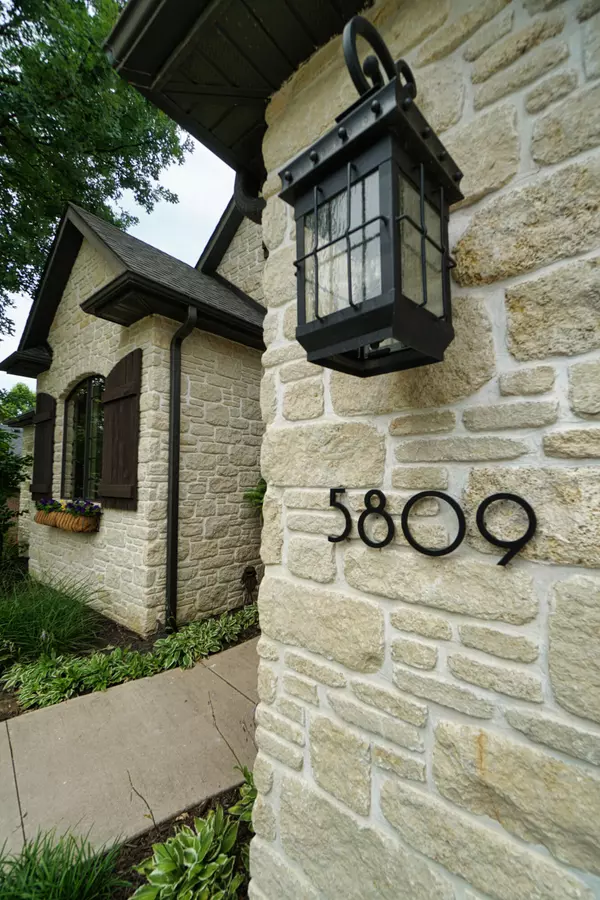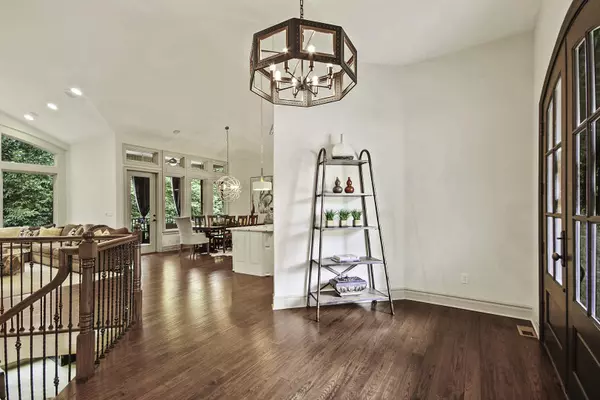$699,000
$699,000
For more information regarding the value of a property, please contact us for a free consultation.
5809 Morning star CT Columbia, MO 65203
5 Beds
5 Baths
4,189 SqFt
Key Details
Sold Price $699,000
Property Type Single Family Home
Sub Type Single Family Residence
Listing Status Sold
Purchase Type For Sale
Square Footage 4,189 sqft
Price per Sqft $166
Subdivision Steeplechase Est
MLS Listing ID 414494
Sold Date 08/22/23
Style Ranch
Bedrooms 5
Full Baths 4
Half Baths 1
HOA Fees $33/ann
HOA Y/N Yes
Originating Board Columbia Board of REALTORS®
Year Built 2008
Annual Tax Amount $4,905
Tax Year 2022
Lot Dimensions 97.58 x 211.11
Property Description
Don't miss this one owner custom home on a private and wooded cul-de-sac lot in Steeplechase Estates. Superbly maintained with consistent updates throughout, you will enjoy fresh paint, new carpet and designer lighting and plumbing fixtures throughout. Step through the grand entrance with double wooden doors and enjoy soaring ceiling and a chef's delight in the modern kitchen with walk-in pantry. The main floor boasts 8' doors, oversized windows letting in the natural light and a covered porch. There are 2 BR suites on the main floor along with 3 additional bedrooms in the lower level. Below the 3 car garage you will find the excavated garage for all of your storage/shop needs. This is a one of a kind that you won't want to miss.
Location
State MO
County Boone
Community Steeplechase Est
Direction Scott Blvd to West on Thornbrook Terrace to right on Thornbrook Pkwy to left on Steeplechase to left on Morning Star.
Region COLUMBIA
City Region COLUMBIA
Rooms
Basement Walk-Out Access, Excavated Garage
Interior
Interior Features High Spd Int Access, Tub/Shower, Stand AloneShwr/MBR, Tub/Built In Jetted, Laundry-Main Floor, WindowTreatmnts Some, Walk in Closet(s), Main Lvl Master Bdrm, Cable Available, Bar-Wet Bar, Ceiling/PaddleFan(s), Cable Ready, Data Wiring, Additional Laundry Hookup(s), Smoke Detector(s), Garage Dr Opener(s), Humidifier, Smart Thermostat, Kit/Din Combo, Cabinets-Custom Blt, Granite Counters, Counter-SolidSurface, Cabinets-Wood, Kitchen Island, Counter-Quartz
Heating High Efficiency Furnace, Forced Air, Natural Gas
Cooling Central Electric
Flooring Wood, Carpet, Tile
Fireplaces Type Air Circulating, In Living Room, Gas
Fireplace Yes
Heat Source High Efficiency Furnace, Forced Air, Natural Gas
Exterior
Exterior Feature Pool-Community, Clubhouse-Community, Community Lake, Driveway-Paved, Windows-Vinyl, Sprinkler-In Ground
Garage Built-In
Garage Spaces 3.0
Fence Backyard, Partial, Metal
Utilities Available Water-City, Gas-Natural, Sewage-City, Electric-City, Trash-City
Roof Type ArchitecturalShingle
Street Surface Paved,Public Maintained,Cul-de-sac
Porch Concrete, Back, Covered, Deck
Parking Type Built-In
Garage Yes
Building
Lot Description Level, Rolling Slope
Faces East
Foundation Poured Concrete
Architectural Style Ranch
Schools
Elementary Schools Beulah Ralph
Middle Schools John Warner
High Schools Rock Bridge
School District Columbia
Others
Senior Community No
Tax ID 2010000020120001
Energy Description Natural Gas
Read Less
Want to know what your home might be worth? Contact us for a FREE valuation!

Our team is ready to help you sell your home for the highest possible price ASAP
Bought with RE/MAX Boone Realty






