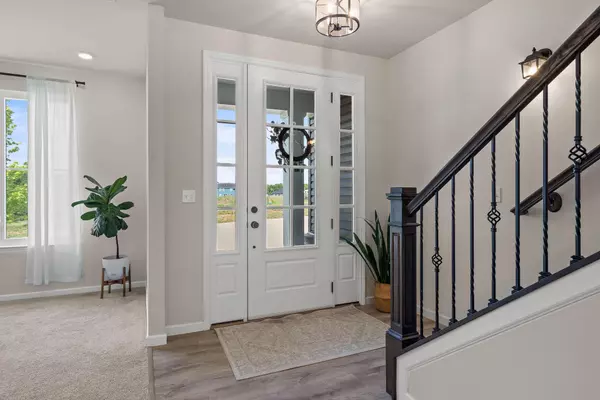$419,900
$419,900
For more information regarding the value of a property, please contact us for a free consultation.
16400 Talladega DR Ashland, MO 65010
4 Beds
3 Baths
2,757 SqFt
Key Details
Sold Price $419,900
Property Type Single Family Home
Sub Type Single Family Residence
Listing Status Sold
Purchase Type For Sale
Square Footage 2,757 sqft
Price per Sqft $152
Subdivision South Wind
MLS Listing ID 414390
Sold Date 10/11/23
Style 2 Story
Bedrooms 4
Full Baths 2
Half Baths 1
HOA Fees $8/ann
HOA Y/N Yes
Originating Board Columbia Board of REALTORS®
Year Built 2022
Annual Tax Amount $2,982
Tax Year 2022
Lot Dimensions 85 x 134.85
Property Description
This one year-old gem is BETTER THAN NEW! Main level has two living spaces. The great room includes a beautiful kitchen that stretches past the dining area to a warm and inviting hearth area. Upstairs you'll find 4 spacious bedrooms with large closets all surrounding a bonus room for yet another gathering space. Laundry is conveniently located upstairs near bedrooms. This home has the luxury upgraded master suite plan where you'll find a large shower, soaking tub, walk-in closet and separate vanities. This home is amazing!
Location
State MO
County Boone
Community South Wind
Direction US 63 South past Ashland exit. Turn right on Petersen, left on Eagle Lake, right on Talladega.
Region ASHLAND
City Region ASHLAND
Rooms
Family Room Main
Bedroom 2 Upper
Bedroom 3 Upper
Bedroom 4 Upper
Family Room Main
Interior
Interior Features High Spd Int Access, Stand AloneShwr/MBR, Washer/DryerConnectn, Ceiling/PaddleFan(s), Garage Dr Opener(s), Kitchen/Family Combo, Counter-SolidSurface, Cabinets-Wood, Pantry
Heating High Efficiency Furnace, Forced Air, Natural Gas
Cooling Central Electric
Flooring Carpet, Laminate, Vinyl
Fireplaces Type Gas, In Family Room
Fireplace Yes
Heat Source High Efficiency Furnace, Forced Air, Natural Gas
Exterior
Exterior Feature Sprinkler-In Ground
Parking Features Attached
Garage Spaces 3.0
Utilities Available Water-City, Gas-Natural, Sewage-City, Electric-City
Roof Type ArchitecturalShingle
Street Surface Public Maintained,Curbs and Gutters,Cul-de-sac
Porch Concrete, Back
Garage Yes
Building
Lot Description Cleared
Faces West
Foundation Poured Concrete, Slab
Builder Name Lombardo
Architectural Style 2 Story
Schools
Elementary Schools Soboco
Middle Schools Soboco
High Schools Soboco
School District Soboco
Others
Senior Community No
Tax ID 2450400040980001
Energy Description Natural Gas
Read Less
Want to know what your home might be worth? Contact us for a FREE valuation!

Our team is ready to help you sell your home for the highest possible price ASAP
Bought with EXP Realty LLC






