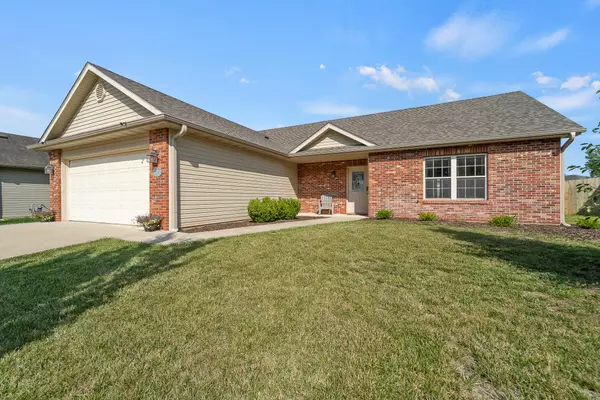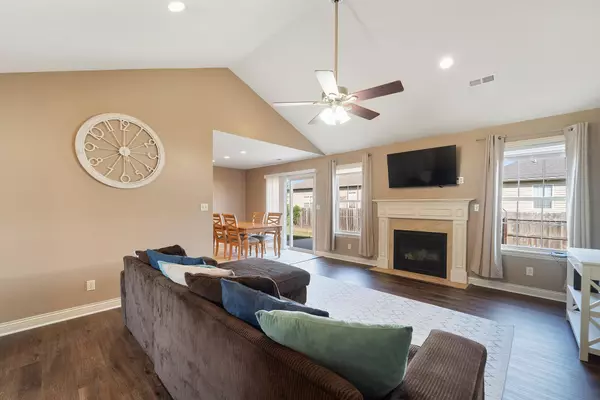$229,000
$229,000
For more information regarding the value of a property, please contact us for a free consultation.
5913 Freeport Way Columbia, MO 65201
3 Beds
2 Baths
1,336 SqFt
Key Details
Sold Price $229,000
Property Type Single Family Home
Sub Type Single Family Residence
Listing Status Sold
Purchase Type For Sale
Square Footage 1,336 sqft
Price per Sqft $171
Subdivision Eastport Village
MLS Listing ID 414478
Sold Date 08/04/23
Style Ranch
Bedrooms 3
Full Baths 2
HOA Fees $4/ann
HOA Y/N Yes
Originating Board Columbia Board of REALTORS®
Year Built 2006
Annual Tax Amount $1,716
Tax Year 2022
Lot Dimensions 70x100
Property Description
One level, 3-bedroom, 2-bathroom ranch in Eastport Village. The home features vinyl plank and tile flooring throughout for easy care and cleaning. Living room features a gas fireplace and a vaulted ceiling, creating a comfortable space for gatherings or relaxation. The kitchen is equipped with plenty of storage and counter space along with stainless steel appliances and a sizable breakfast room. The primary suite offers a large closet and a private bathroom for convenience and privacy. Split-bedroom designed with the two additional bedrooms sharing a separate hallway and full hall bathroom. Outside, the patio overlooks the fenced backyard, great for outdoor enjoyment. Plus, this property has a new roof, gutters, and some siding on the southwest side of home. Located in Eastport Village, you're just a short walk from Eastport Park for leisurely activities. Showings begin 7/7/2023. Buyer to verify all facts and information including but not limited to zoning, schools, taxes, sq footage, room sizes, lot size, restrictions, etc.
Location
State MO
County Boone
Community Eastport Village
Direction E Richland Rd. to Grace Ln. to Murfreesboro to Freeport Way
Region COLUMBIA
City Region COLUMBIA
Rooms
Other Rooms Main
Bedroom 2 Main
Bedroom 3 Main
Dining Room Main
Kitchen Main
Interior
Interior Features High Spd Int Access, Tub/Shower, Split Bedroom Design, Laundry-Main Floor, WindowTreatmnts Some, Walk in Closet(s), Washer/DryerConnectn, Main Lvl Master Bdrm, Cable Available, Ceiling/PaddleFan(s), Smoke Detector(s), Garage Dr Opener(s), Kit/Din Combo, Counter-Laminate, Cabinets-Wood
Heating Forced Air, Natural Gas
Cooling Central Electric
Flooring Tile, Vinyl
Fireplaces Type In Living Room, Gas
Fireplace Yes
Heat Source Forced Air, Natural Gas
Exterior
Exterior Feature Driveway-Paved, Windows-Vinyl
Garage Attached
Garage Spaces 2.0
Fence Backyard, Wood
Utilities Available Water-District, Electric-County, Gas-Natural, Sewage-City, Trash-City
Roof Type ArchitecturalShingle
Street Surface Paved,Public Maintained,Curbs and Gutters
Porch Concrete, Back, Front Porch
Parking Type Attached
Garage Yes
Building
Lot Description Level
Faces Southeast
Foundation Poured Concrete, Slab
Architectural Style Ranch
Schools
Elementary Schools Cedar Ridge
Middle Schools Oakland
High Schools Battle
School District Columbia
Others
Senior Community No
Tax ID 1722000021760001
Energy Description Natural Gas
Read Less
Want to know what your home might be worth? Contact us for a FREE valuation!

Our team is ready to help you sell your home for the highest possible price ASAP
Bought with Iron Gate Real Estate






