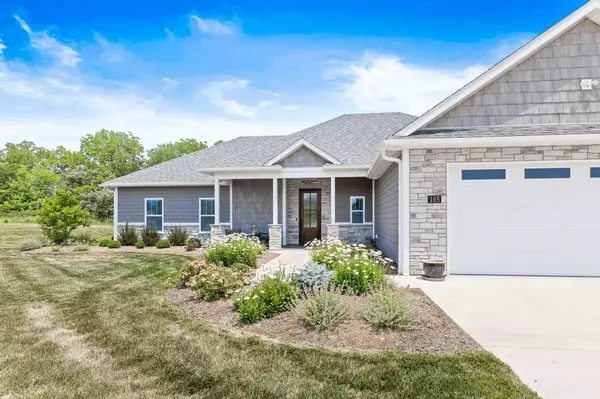$415,000
$415,000
For more information regarding the value of a property, please contact us for a free consultation.
105 Red tail DR Ashland, MO 65010
4 Beds
2 Baths
2,154 SqFt
Key Details
Sold Price $415,000
Property Type Single Family Home
Sub Type Single Family Residence
Listing Status Sold
Purchase Type For Sale
Square Footage 2,154 sqft
Price per Sqft $192
Subdivision Bluegrass South Estates
MLS Listing ID 414604
Sold Date 09/19/23
Style Ranch
Bedrooms 4
Full Baths 2
HOA Y/N No
Originating Board Columbia Board of REALTORS®
Year Built 2020
Annual Tax Amount $3,440
Tax Year 2022
Lot Dimensions 85.18 x 206.44
Property Description
Lovely home with so many improvements. Walk into the foyer and you'll be impressed. Lovely open concept with kitchen island large enough for 4 stools. Kitchen even offers walk in pantry. Explore the back deck with half uncovered for those times of day when you don't want to sit in the sun but want to enjoy the wooded view of the backyard. Master suite is amazing with onyx walk-in shower, spacious walk-in closet with built in shoe rack behind door for organization. Down the hall are 3 additional bedrooms for a total of 4. Hall bath also offers dual sinks. When going to check out the garage you will be thrilled to see the newly built storage and drop zone for all of your jackets, keys and shoes. Laundry room also offers a utility sink. Landscaping is easy with perennials. Close to schools, dining, and an easy commute on Hwy 63.
Location
State MO
County Boone
Community Bluegrass South Estates
Direction Broadway to South on Henry Clay to East on Red Tail Drive
Region ASHLAND
City Region ASHLAND
Rooms
Bedroom 2 Main
Bedroom 3 Main
Bedroom 4 Main
Kitchen Main
Interior
Interior Features High Spd Int Access, Tub/Shower, Stand AloneShwr/MBR, Split Bedroom Design, Laundry-Main Floor, WindowTreatmnts Some, Walk in Closet(s), Washer/DryerConnectn, Main Lvl Master Bdrm, Ceiling/PaddleFan(s), Cable Ready, Security System, Smoke Detector(s), Garage Dr Opener(s), Kit/Din Combo, Granite Counters, Cabinets-Wood, Pantry
Heating Heat Pump(s), Forced Air
Cooling Central Electric
Flooring Carpet, Laminate
Heat Source Heat Pump(s), Forced Air
Exterior
Exterior Feature Driveway-Paved, Windows-Vinyl
Parking Features Attached
Garage Spaces 2.0
Utilities Available Water-City, Sewage-City, Electric-City, Trash-City
Roof Type ArchitecturalShingle
Street Surface Paved,Public Maintained,Curbs and Gutters
Porch Deck, Front Porch
Garage Yes
Building
Lot Description Level
Faces Southwest
Foundation Poured Concrete, Slab
Builder Name Bauer
Architectural Style Ranch
Schools
Elementary Schools Soboco
Middle Schools Soboco
High Schools Soboco
School District Soboco
Others
Senior Community No
Tax ID 2450200060630001
Read Less
Want to know what your home might be worth? Contact us for a FREE valuation!

Our team is ready to help you sell your home for the highest possible price ASAP
Bought with South County Realty






