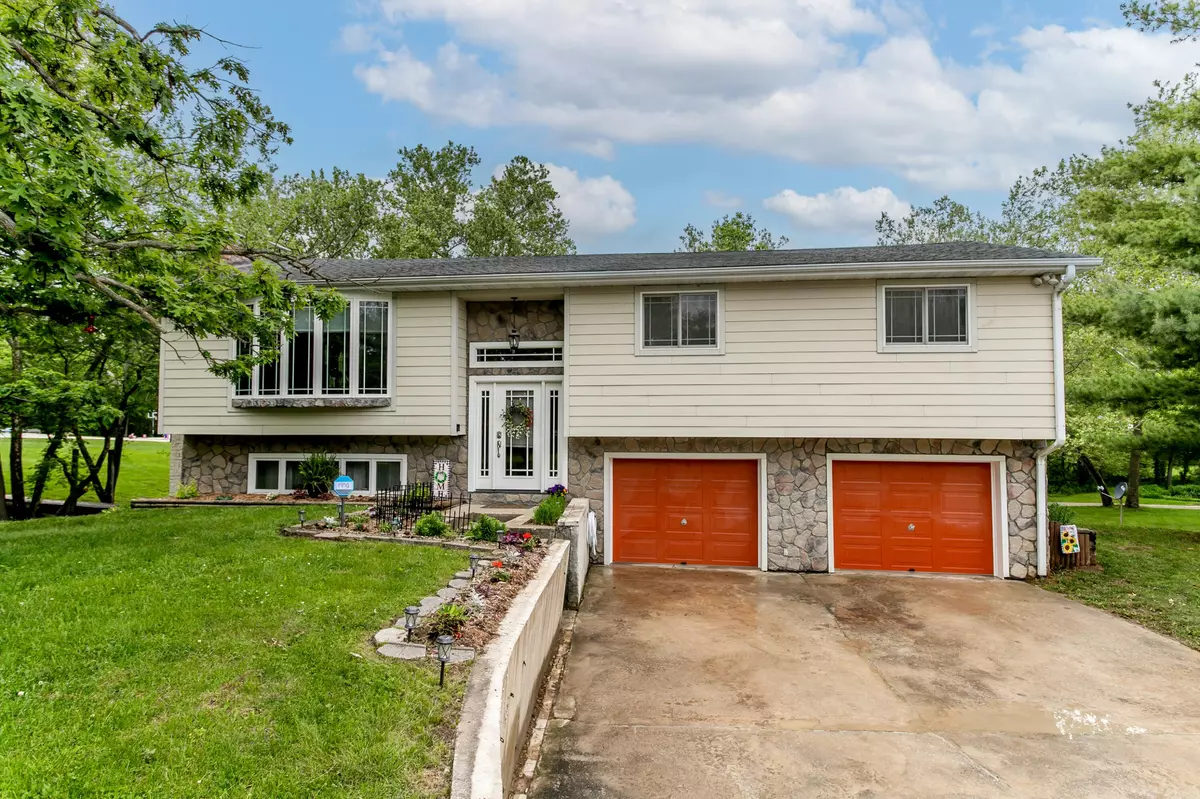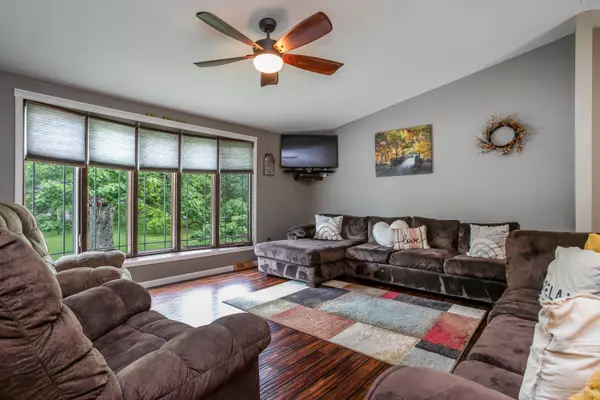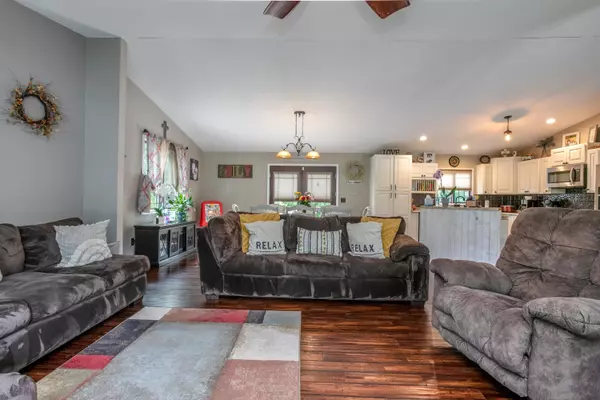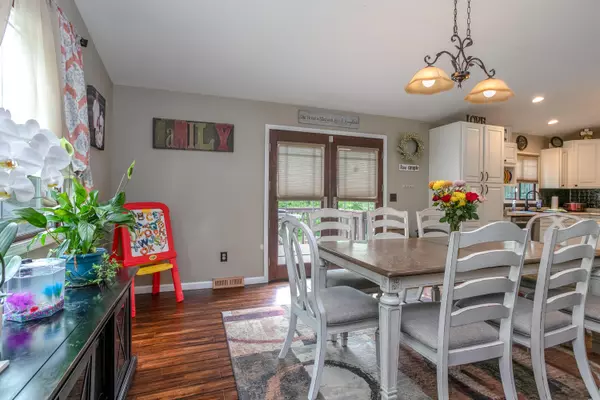$325,000
$325,000
For more information regarding the value of a property, please contact us for a free consultation.
3236 County road 2610 Moberly, MO 65270
4 Beds
3 Baths
2,080 SqFt
Key Details
Sold Price $325,000
Property Type Single Family Home
Sub Type Single Family Residence
Listing Status Sold
Purchase Type For Sale
Square Footage 2,080 sqft
Price per Sqft $156
Subdivision Moberly
MLS Listing ID 414615
Sold Date 09/07/23
Style Split Foyer
Bedrooms 4
Full Baths 3
HOA Y/N No
Originating Board Columbia Board of REALTORS®
Year Built 1974
Annual Tax Amount $1,481
Tax Year 2022
Lot Size 2.700 Acres
Acres 2.7
Property Description
This property, located close to 63 Hwy, embraces the idyllic country setting. Offering peaceful surroundings, private views and an abundance of space. With beautiful hardwood floors, an ample living space and dining room, you'll have plenty of room for entertaining guests. Adjacent to the living room is a gorgeous kitchen with modern appliances and custom built wooden cabinets. The main Bedroom located on the main level of the home is a serene retreat with its own private en-suite bathroom. Three additional bedrooms offer versatility and can be used as guest rooms, home offices or hobby spaces. The remaining two bathrooms ensure you'll always be able to accommodate guests or a growing family. Step outside and enjoy the large deck overlooking the backyard with large detached shop where you have more than enough space for your workshop, mechanic shop or hangout. You don't want to miss this property, it won't last long.
Location
State MO
County Randolph
Community Moberly
Direction US 63 N to County Road 2610 West, House is on the Left (South Side of the road).
Region MOBERLY
City Region MOBERLY
Rooms
Basement Walk-Out Access, Excavated Garage
Interior
Interior Features Tub/Shower, Stand AloneShwr/MBR, WindowTreatmnts Some, Water Softener Owned, Washer/DryerConnectn, Main Lvl Master Bdrm, Remodeled, Cable Available, Ceiling/PaddleFan(s), Cable Ready, Attic Fan, Smoke Detector(s), Garage Dr Opener(s), Smart Thermostat, Kitchen/Family Combo, Liv/Din Combo, Cabinets-Custom Blt, Counter-Laminate, Cabinets-Wood, Kitchen Island, Pantry
Heating Forced Air, Propane, Wood
Cooling Central Electric
Flooring Wood, Carpet, Tile, Vinyl
Fireplaces Type In Basement, In Family Room, Wood Burning
Fireplace Yes
Heat Source Forced Air, Propane, Wood
Exterior
Exterior Feature Driveway-Paved, Windows-Wood, Windows-Vinyl
Garage Built-In
Garage Spaces 2.0
Fence Backyard, Partial, Privacy, Wood
Utilities Available Sewage-Lagoon, Electric-County, GasPropaneTankRented, Gas-PropaneTankOwned, Trash-Private, Sewage-Septic Tank
Roof Type ArchitecturalShingle
Street Surface Public Maintained,Gravel
Porch Concrete, Back, Deck, Front Porch
Parking Type Built-In
Garage Yes
Building
Faces Northeast
Foundation Poured Concrete
Builder Name Unknown
Architectural Style Split Foyer
Schools
Elementary Schools Renick
Middle Schools Renick
High Schools Sturgeon
School District Renick
Others
Senior Community No
Tax ID 099030000000003000
Energy Description Wood,Propane
Read Less
Want to know what your home might be worth? Contact us for a FREE valuation!

Our team is ready to help you sell your home for the highest possible price ASAP
Bought with Century 21 Community






