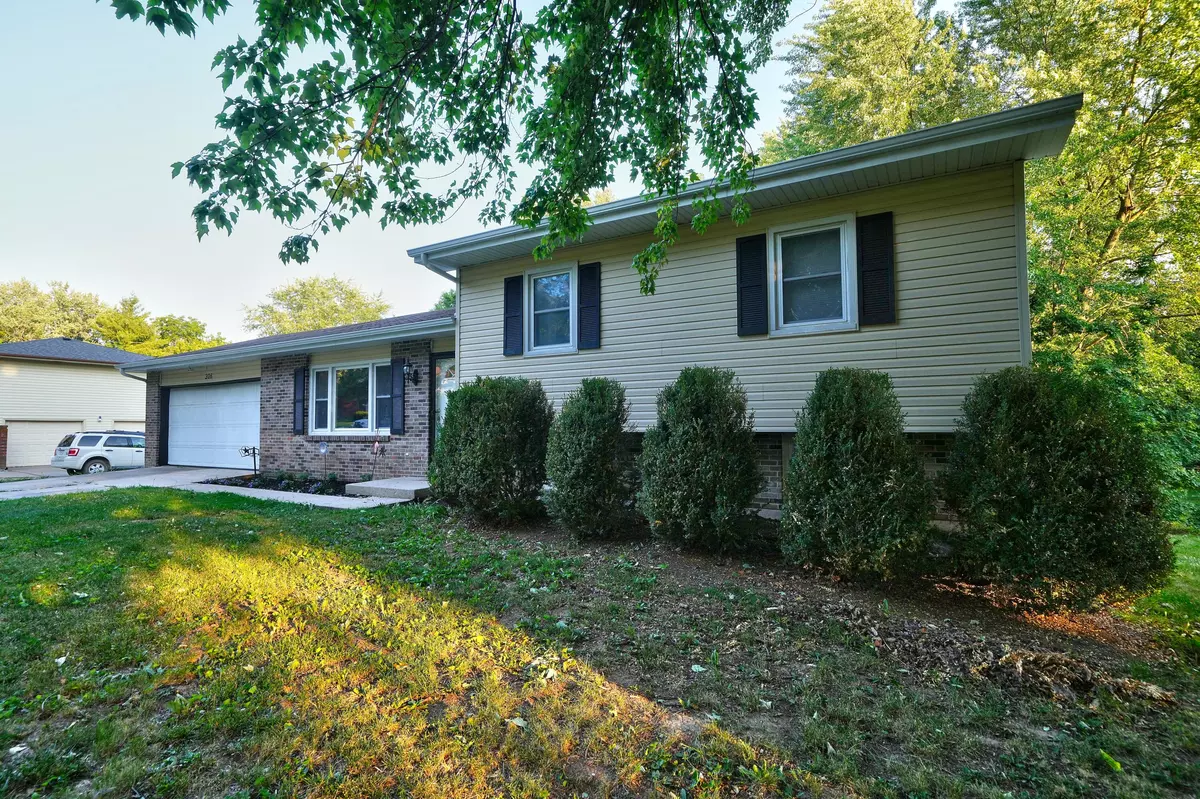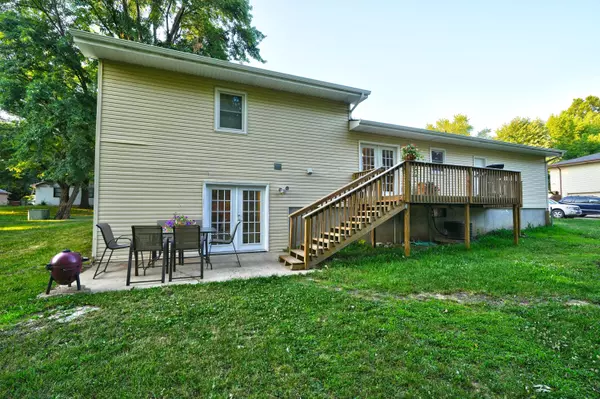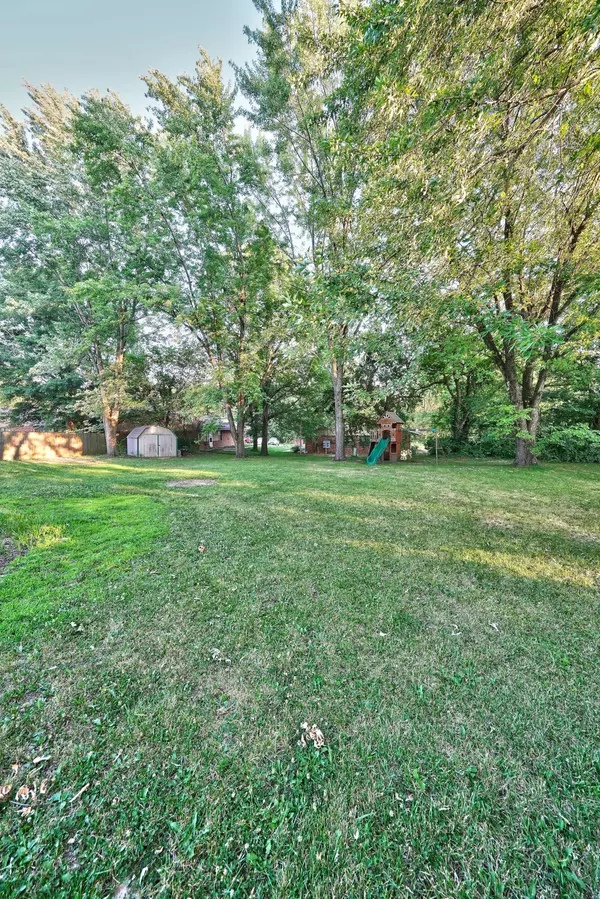$249,900
$249,900
For more information regarding the value of a property, please contact us for a free consultation.
306 Salinda DR Ashland, MO 65010
3 Beds
3 Baths
1,621 SqFt
Key Details
Sold Price $249,900
Property Type Single Family Home
Sub Type Single Family Residence
Listing Status Sold
Purchase Type For Sale
Square Footage 1,621 sqft
Price per Sqft $154
Subdivision Bluegrass Est
MLS Listing ID 414568
Sold Date 08/09/23
Style Split Level
Bedrooms 3
Full Baths 3
HOA Y/N No
Originating Board Columbia Board of REALTORS®
Year Built 1977
Annual Tax Amount $1,390
Lot Dimensions 105.60 × 175.17
Property Description
Welcome to your dream home in Ashland! This charming property boasts 3 bedrooms, 2.5 baths, and a 2-car garage. Step inside to discover new flooring throughout the upper two levels, luxury vinyl plank in the family room, providing a sleek and modern touch. The large family room is perfect for gathering with loved ones, while the expansive, unfinished utility room offers ample storage space. Enjoy the spacious and level back yard overlooked by the deck, ideal for outdoor activities and relaxation. Nestled on a quiet dead-end street, this home offers tranquility and privacy. Don't miss the opportunity to make this your forever home!
Location
State MO
County Boone
Community Bluegrass Est
Direction Highway 63 to West on Broadway at Ashland to left on Salinda
Region ASHLAND
City Region ASHLAND
Rooms
Family Room Lower
Other Rooms Main
Bedroom 2 Upper
Bedroom 3 Upper
Kitchen Main
Family Room Lower
Interior
Interior Features Tub/Shower, WindowTreatmnts Some, Washer/DryerConnectn, Remodeled, Ceiling/PaddleFan(s), Cable Ready, Storm Door(s), Smoke Detector(s), Garage Dr Opener(s), Kit/Din Combo, Counter-Laminate, Cabinets-Wood
Heating Forced Air, Electric
Cooling Central Electric
Flooring Concrete, Tile, Vinyl
Heat Source Forced Air, Electric
Exterior
Parking Features Attached
Garage Spaces 2.0
Utilities Available Water-District, Electric-County, Sewage-City, Trash-City
Roof Type ArchitecturalShingle
Street Surface Paved,Curbs and Gutters
Garage Yes
Building
Lot Description Cleared, Level
Faces North
Foundation Poured Concrete
Architectural Style Split Level
Schools
Elementary Schools Soboco
Middle Schools Soboco
High Schools Soboco
School District Soboco
Others
Senior Community No
Tax ID 2450700010150001
Energy Description Electricity
Read Less
Want to know what your home might be worth? Contact us for a FREE valuation!

Our team is ready to help you sell your home for the highest possible price ASAP
Bought with ReeceNichols Mid Missouri






