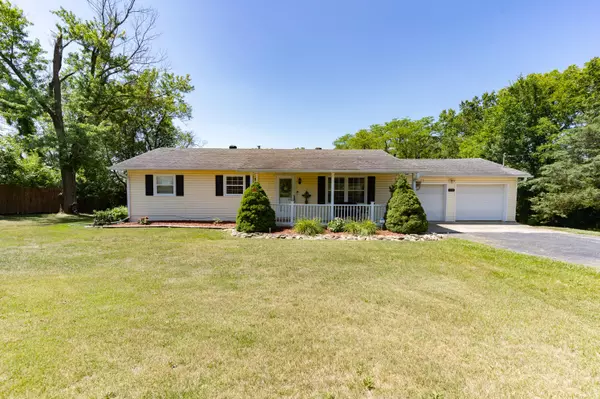$249,900
$249,900
For more information regarding the value of a property, please contact us for a free consultation.
4152 Highway jj Moberly, MO 65270
3 Beds
3 Baths
2,595 SqFt
Key Details
Sold Price $249,900
Property Type Single Family Home
Sub Type Single Family Residence
Listing Status Sold
Purchase Type For Sale
Square Footage 2,595 sqft
Price per Sqft $96
Subdivision Moberly
MLS Listing ID 414769
Sold Date 08/18/23
Style Ranch
Bedrooms 3
Full Baths 3
HOA Y/N No
Originating Board Columbia Board of REALTORS®
Year Built 1966
Annual Tax Amount $998
Tax Year 2022
Lot Size 0.820 Acres
Acres 0.82
Lot Dimensions 121.5 x 282
Property Description
Great Location on Blacktop in WESTRAN School District - Over 2800sqft - 3 Bedroom - 3 Bath - Ranch Home -Walkout Basement - 2 car Attached Garage with (21.2x9.9) Workshop - Large Yard (121.5x282) - Spacious Eat-in Kitchen-Comes with Range, Microwave and Dishwasher, Newer Refrigerator is Negotiable - Screened in Sun Porch just off Kitchen - Main Level Laundry Room Plus Washer/Dryer Hookups in Basement - Large Primary Bedroom has Private Bath with Large Closet & Newer Walk-in Shower - In Basement there is a Huge Family Room - Bedroom - 3/4 Bath - Large Workshop Area that Could be Craft Room or Finished Out for Mother-in-law Quarters - City Sewer in the Near Future. Amish Built Play Set is Negotiable - Alarm System does not convey.
Location
State MO
County Randolph
Community Moberly
Direction From Moberly Take Hwy 24 West to JJ. Property on South side of Highway.
Region MOBERLY
City Region MOBERLY
Rooms
Family Room Lower
Other Rooms Main
Basement Walk-Out Access
Master Bedroom Main
Bedroom 2 Main
Bedroom 3 Lower
Kitchen Main
Family Room Lower
Interior
Interior Features Tub/Shower, Laundry-Main Floor, Water Softener Owned, Washer/DryerConnectn, Main Lvl Master Bdrm, Ceiling/PaddleFan(s), Cable Ready, Additional Laundry Hookup(s), Smoke Detector(s), Garage Dr Opener(s), Smart Thermostat, Eat-in Kitchen, Counter-Laminate, Cabinets-Other, Cabinets-Wood
Heating Forced Air, Natural Gas
Cooling Central Electric
Flooring Carpet, Vinyl
Heat Source Forced Air, Natural Gas
Exterior
Exterior Feature Driveway-Paved
Garage Attached
Garage Spaces 2.0
Fence Partial, Privacy, Wood
Utilities Available Sewage-Lagoon, Gas-Natural, Trash-Private, Sewage-Septic Tank
Roof Type ArchitecturalShingle
Street Surface Paved
Porch Rear Porch, Front Porch
Parking Type Attached
Garage Yes
Building
Faces North
Foundation Poured Concrete
Architectural Style Ranch
Schools
Elementary Schools Westran
Middle Schools Westran
High Schools Westran
School District Westran
Others
Senior Community No
Tax ID 079032000000013000
Energy Description Natural Gas
Read Less
Want to know what your home might be worth? Contact us for a FREE valuation!

Our team is ready to help you sell your home for the highest possible price ASAP
Bought with NON MEMBER






