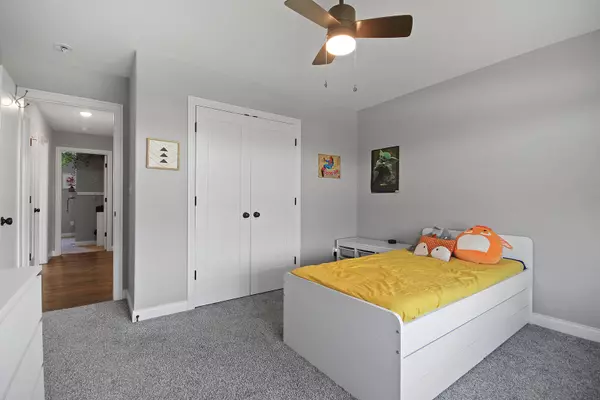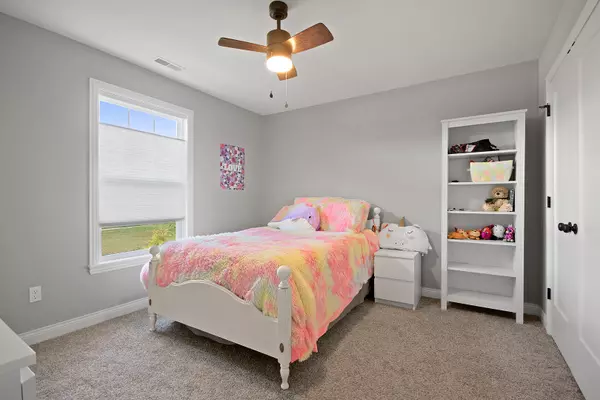$309,900
$309,900
For more information regarding the value of a property, please contact us for a free consultation.
4841 Valley forge CIR Ashland, MO 65010
4 Beds
3 Baths
1,691 SqFt
Key Details
Sold Price $309,900
Property Type Single Family Home
Sub Type Single Family Residence
Listing Status Sold
Purchase Type For Sale
Square Footage 1,691 sqft
Price per Sqft $183
Subdivision Liberty Landing
MLS Listing ID 414804
Sold Date 08/21/23
Style Ranch
Bedrooms 4
Full Baths 3
HOA Y/N No
Originating Board Columbia Board of REALTORS®
Year Built 2018
Annual Tax Amount $2,519
Lot Size 10,890 Sqft
Acres 0.25
Lot Dimensions 90x120
Property Description
4 bedroom AFFORDABLE slab- don't miss it! Step inside to find a spacious and well-lit living area, adorned with tasteful finishes including an upgraded trim package with plantation style blinds. The open floor plan seamlessly connects the living room, dining area, and kitchen, creating an inviting atmosphere for entertaining guests or spending time with family. The split bedroom design gives privacy and the primary bedroom is a generous size and an en-suite bathroom. Three additional bedrooms provide space for family members or can be transformed into a home office or hobby room to suit your needs.Outside, the backyard is fully fenced and has a quiet covered back patio to relax on. You'll enjoy the benefits of small-town living while still being within reach of Columbia & Jefferson City
Location
State MO
County Boone
Community Liberty Landing
Direction HWY 63: From Columbia, go south past Ashland exit. Turn right onto Liberty Lane. Cross ober Henry Clay Blvd. Left on Allegiance , Right on Loyalist, Left on Valley Forge.
Region ASHLAND
City Region ASHLAND
Interior
Interior Features High Spd Int Access, Tub/Shower, Stand AloneShwr/MBR, Split Bedroom Design, Laundry-Main Floor, Window Treatmnts All, Water Softener Owned, Walk in Closet(s), Washer/DryerConnectn, Main Lvl Master Bdrm, Cable Ready, Smoke Detector(s), Garage Dr Opener(s), Kit/Din Combo, Counter-Laminate, Cabinets-Wood, Pantry
Heating Heat Pump(s), Forced Air, Electric
Cooling Heat Pump(s), Central Electric
Flooring Carpet, Tile, Vinyl
Heat Source Heat Pump(s), Forced Air, Electric
Exterior
Exterior Feature Driveway-Paved, Windows-Vinyl
Parking Features Attached
Garage Spaces 2.0
Fence Full, Vinyl
Utilities Available Water-City, Electric-County, Sewage-City, Trash-City
Roof Type ArchitecturalShingle
Street Surface Paved,Public Maintained,Curbs and Gutters
Porch Back, Covered
Garage Yes
Building
Lot Description Cleared, Level
Faces South
Foundation Poured Concrete, Slab
Builder Name Livingston
Architectural Style Ranch
Schools
Elementary Schools Soboco
Middle Schools Soboco
High Schools Soboco
School District Soboco
Others
Senior Community No
Tax ID 2450200100800001
Energy Description Electricity
Read Less
Want to know what your home might be worth? Contact us for a FREE valuation!

Our team is ready to help you sell your home for the highest possible price ASAP
Bought with RE/MAX Boone Realty






