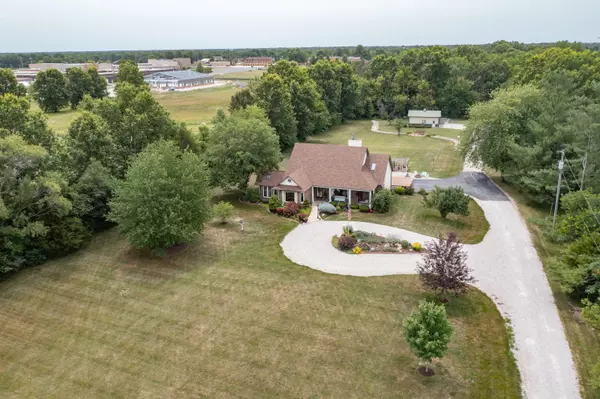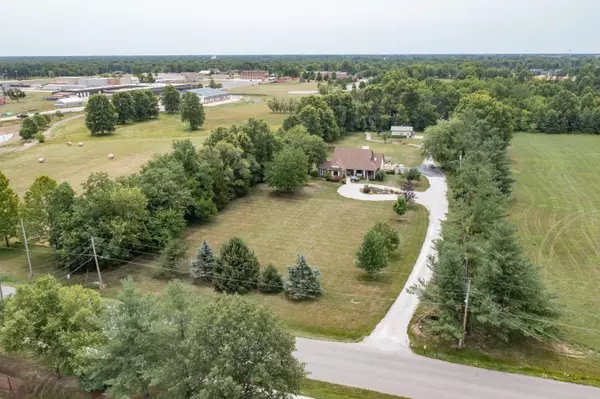$499,900
$499,900
For more information regarding the value of a property, please contact us for a free consultation.
812 Shepherd brothers BLVD Moberly, MO 65270
4 Beds
3 Baths
3,245 SqFt
Key Details
Sold Price $499,900
Property Type Single Family Home
Sub Type Single Family Residence
Listing Status Sold
Purchase Type For Sale
Square Footage 3,245 sqft
Price per Sqft $154
Subdivision Moberly
MLS Listing ID 414744
Sold Date 10/06/23
Style Ranch
Bedrooms 4
Full Baths 3
HOA Y/N No
Originating Board Columbia Board of REALTORS®
Year Built 1990
Annual Tax Amount $2,613
Lot Size 4.000 Acres
Acres 4.0
Lot Dimensions 4 acres m/l
Property Description
This amazing property makes you think you're outside the city limits even though you're not! A beautiful 3000+ square foot custom built home on two levels is just the beginning - sitting on 4 acres, there's everything you could ever want in a home. 4 bedrooms, 3 baths and plenty of other space gives a family plenty of room to spread out. An enclosed above ground pool, covered pergola/patio, expansive yard with trees and an amazing, detached workshop (Man Cave) and equipment storage are the things that make this home an unbelievable property. Conveniently located within walking distance to elementary, middle and high school - You've got to see this one!
Location
State MO
County Randolph
Community Moberly
Direction Highway 63 to Route M. West on M to Gratz Brown. Right on Gratz Brown, then left on Shepherd Brothers Blvd. House is on the south side.
Region MOBERLY
City Region MOBERLY
Rooms
Family Room Lower
Other Rooms Lower
Master Bedroom Main
Bedroom 2 Main
Bedroom 3 Main
Bedroom 4 Lower
Dining Room Main
Kitchen Main
Family Room Lower
Interior
Interior Features High Spd Int Access, Tub/Shower, Tub-Portable Hot Tub, Laundry-Main Floor, Wired for Sec Sys, Washer/DryerConnectn, Main Lvl Master Bdrm, Skylight(s), Bar, Cedar Closet(s), Storm Door(s), Security System, Smoke Detector(s), Garage Dr Opener(s), Formal Dining, Cabinets-Wood, Kitchen Island, Pantry
Heating Heat Pump(s), Forced Air, Electric, Floor, Natural Gas
Cooling Heat Pump(s), Central Electric
Flooring Carpet, Ceramic Tile, Tile, Vinyl
Fireplaces Type In Living Room, In Basement, Gas, Fireplace Insert, In Family Room
Fireplace Yes
Heat Source Heat Pump(s), Forced Air, Electric, Floor, Natural Gas
Exterior
Exterior Feature Pool-Above Ground, Driveway-Dirt/Gravel, Windows-Vinyl
Garage Attached, Rear Entry
Garage Spaces 2.0
Fence Privacy
Utilities Available Water-City, Sewage-City, Trash-City
Roof Type ArchitecturalShingle
Street Surface Public Maintained
Porch Back, Deck, Rear Porch, Front Porch
Parking Type Attached, Rear Entry
Garage Yes
Building
Foundation Poured Concrete
Architectural Style Ranch
Schools
Elementary Schools South Park
Middle Schools Moberly Jr Hi
High Schools Moberly Sr Hi
School District Moberly
Others
Senior Community No
Tax ID 101012040000003001
Energy Description Natural Gas,Electricity
Read Less
Want to know what your home might be worth? Contact us for a FREE valuation!

Our team is ready to help you sell your home for the highest possible price ASAP
Bought with Century 21 McKeown & Associates, Inc.






