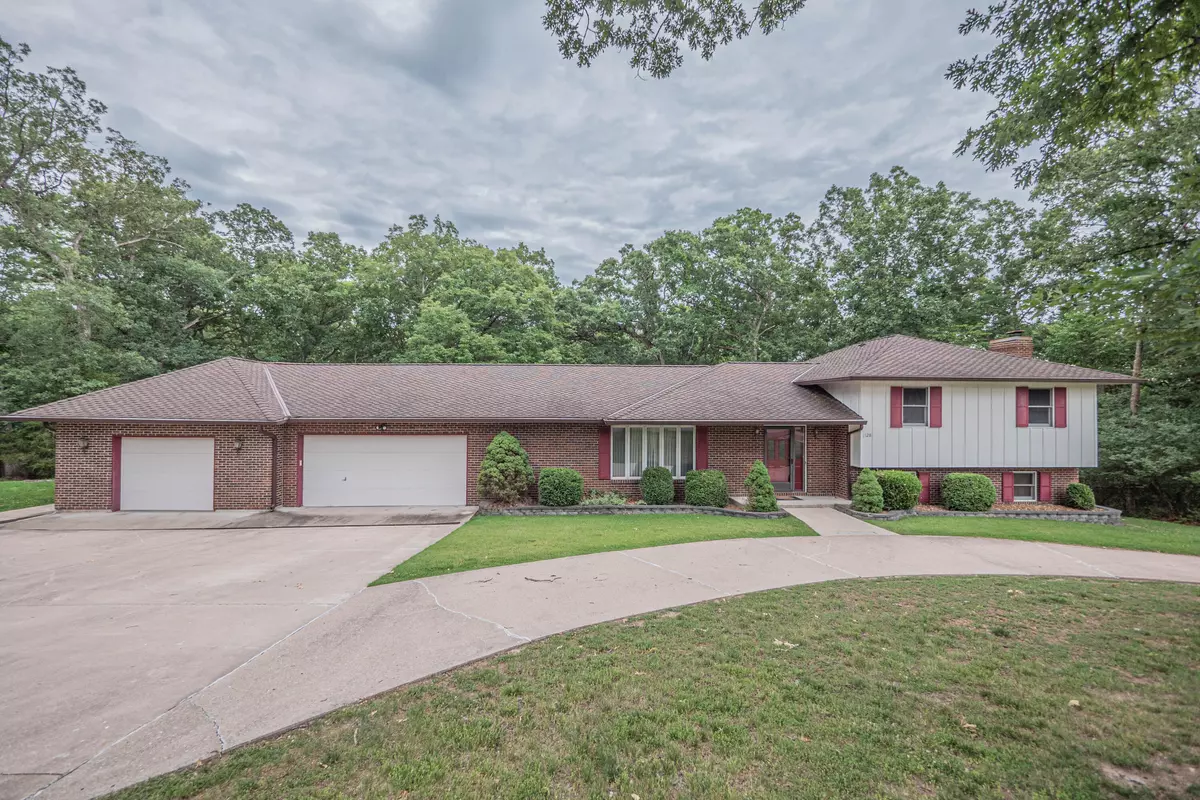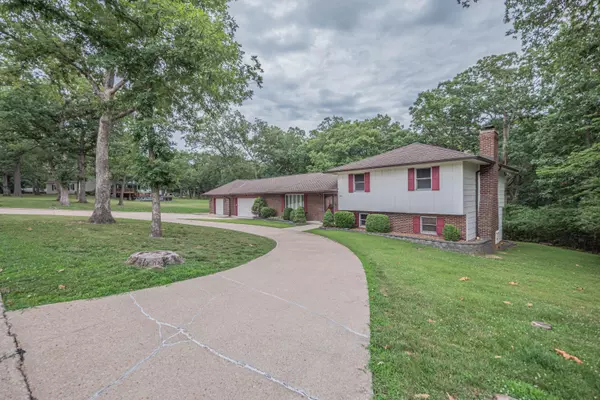$325,000
$325,000
For more information regarding the value of a property, please contact us for a free consultation.
1128 Oxbow LN Moberly, MO 65270
5 Beds
4 Baths
3,084 SqFt
Key Details
Sold Price $325,000
Property Type Single Family Home
Sub Type Single Family Residence
Listing Status Sold
Purchase Type For Sale
Square Footage 3,084 sqft
Price per Sqft $105
Subdivision Moberly
MLS Listing ID 414648
Sold Date 10/25/23
Style Split Level
Bedrooms 5
Full Baths 4
HOA Y/N No
Originating Board Columbia Board of REALTORS®
Year Built 1985
Annual Tax Amount $2,586
Tax Year 2022
Lot Size 1.690 Acres
Acres 1.69
Lot Dimensions 227.7 x 325.7
Property Description
This home provides generous living spaces across multiple levels, ensuring privacy and room for the whole family. The layout is perfect for a large family wanting privacy and space. This home boasts 5 BR, 4 BA and three distinct living areas. The master bedroom on the upper level is huge and features a custom walk-in shower in the adjoining bathroom. The kitchen features granite countertops and granite flooring. Oversized deck off the back of the house overlooks the wooded and very private backyard. There's a 3 car garage, and the two car section has a heating/cooling unit in place. Tons of good storage throughout. This home is impeccably clean and move-in ready. Located on a very low traffic street.
Location
State MO
County Randolph
Community Moberly
Direction W. McKinsey, turns into Beuth Rd. Left on Homestead Dr., Right on Timberline. Left on Oxbow
Region MOBERLY
City Region MOBERLY
Rooms
Family Room Lower
Basement Walk-Out Access
Master Bedroom Upper
Bedroom 2 Upper
Bedroom 3 Lower
Bedroom 4 Lower
Bedroom 5 Lower
Dining Room Main
Kitchen Main
Family Room Lower
Interior
Interior Features High Spd Int Access, Utility Sink, Tub/Shower, Stand AloneShwr/MBR, Split Bedroom Design, Wired for Sec Sys, Window Treatmnts All, Whole House Fan, Walk in Closet(s), Washer/DryerConnectn, Remodeled, Cable Available, Ceiling/PaddleFan(s), Attic Fan, Smoke Detector(s), Garage Dr Opener(s), Smart Thermostat, Formal Dining, Granite Counters, Cabinets-Wood, Pantry
Heating Heat Pump(s), Electric
Cooling Central Electric
Flooring Carpet, Ceramic Tile
Fireplaces Type Fireplace Insert, In Family Room, Wood Burning
Fireplace Yes
Heat Source Heat Pump(s), Electric
Exterior
Exterior Feature Driveway-Paved, Windows-Wood
Garage Attached
Garage Spaces 3.0
Utilities Available Water-City, Sewage-City, Electric-City, Trash-City
Roof Type ArchitecturalShingle
Street Surface Public Maintained,Cul-de-sac
Porch Deck, Front Porch
Parking Type Attached
Garage Yes
Building
Foundation Poured Concrete
Architectural Style Split Level
Schools
Elementary Schools South Park
Middle Schools Moberly Jr Hi
High Schools Moberly Sr Hi
School District Moberly
Others
Senior Community No
Tax ID 10-1.0-11.0-0.0-000-112.000
Energy Description Electricity
Read Less
Want to know what your home might be worth? Contact us for a FREE valuation!

Our team is ready to help you sell your home for the highest possible price ASAP
Bought with NON MEMBER






