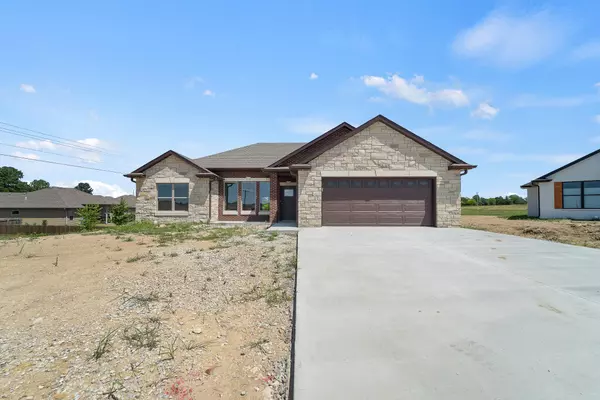$375,000
$375,000
For more information regarding the value of a property, please contact us for a free consultation.
5110 Patriot CT Ashland, MO 65010
3 Beds
2 Baths
1,650 SqFt
Key Details
Sold Price $375,000
Property Type Single Family Home
Sub Type Single Family Residence
Listing Status Sold
Purchase Type For Sale
Square Footage 1,650 sqft
Price per Sqft $227
Subdivision Ashland
MLS Listing ID 414774
Sold Date 09/22/23
Style Ranch
Bedrooms 3
Full Baths 2
HOA Y/N No
Originating Board Columbia Board of REALTORS®
Year Built 2023
Lot Dimensions 106.22x169.33x90.03x125.44
Property Description
Introducing a stunning 4-sided, stone and brick ranch, nestled on a short cul-de-sac in the charming city of Ashland. This elegant home boasts over 1600 sq ft, a 2 car garage and beautiful hardwood flooring throughout. You will be greeted with an open living room featuring a triple set of picture windows, which provide fabulous natural lighting and a wall-mounted electric fireplace with shiplap detail. The spectacular kitchen is complete with a large center island, gleaming quartz counters, ample counter space, stainless steel appliances and a large dining area that overlooks the backyard and covered patio. The split bedroom design ensures privacy, with the primary bedroom overlooking the backyard and showcasing a tray ceiling, a luxurious ensuite with dual sink vanity, patterned tile flooring, a beautiful tiled shower and a roomy walk-in closet. Two additional bedrooms and a hall bathroom are situated on the other side of the home, providing ideal separation. The laundry room is conveniently located near the primary bedroom and the garage entry, which doubles as a practical mudroom. This beautiful home is a must-see, offering both style and functionality. Buyer to verify all facts and information including but not limited to school, sq footage, taxes, room sizes, lot restriction, zoning etc.
Location
State MO
County Boone
Community Ashland
Direction From Columbia, take 63 south, go past the Ashland exit, right on Liberty Ln, Continue through stop sign and then left on Allegiance and then left on Patriot Ct.
Region ASHLAND
City Region ASHLAND
Rooms
Bedroom 2 Main
Bedroom 3 Main
Dining Room Main
Kitchen Main
Interior
Interior Features Tub/Shower, Stand AloneShwr/MBR, Split Bedroom Design, Laundry-Main Floor, Walk in Closet(s), Washer/DryerConnectn, Main Lvl Master Bdrm, Ceiling/PaddleFan(s), Cable Ready, Smoke Detector(s), Garage Dr Opener(s), Kit/Din Combo, Cabinets-Wood, Kitchen Island, Counter-Quartz
Heating Forced Air, Electric
Cooling Central Electric
Flooring Wood, Tile
Fireplaces Type In Living Room
Fireplace Yes
Heat Source Forced Air, Electric
Exterior
Exterior Feature Driveway-Paved, Windows-Vinyl, Sprinkler-In Ground
Parking Features Attached
Garage Spaces 2.0
Utilities Available Water-City, Electric-County, Gas-None, Sewage-City, Trash-City
Roof Type ArchitecturalShingle
Street Surface Paved,Public Maintained,Curbs and Gutters,Cul-de-sac
Porch Concrete, Back, Covered, Front Porch
Garage Yes
Building
Lot Description Level, Rolling Slope
Faces South
Foundation Poured Concrete, Slab
Builder Name Breck Development
Architectural Style Ranch
Schools
Elementary Schools Soboco
Middle Schools Soboco
High Schools Soboco
School District Soboco
Others
Senior Community No
Tax ID 2450200140010001
Energy Description Electricity
Read Less
Want to know what your home might be worth? Contact us for a FREE valuation!

Our team is ready to help you sell your home for the highest possible price ASAP
Bought with Weichert, Realtors - First Tier






