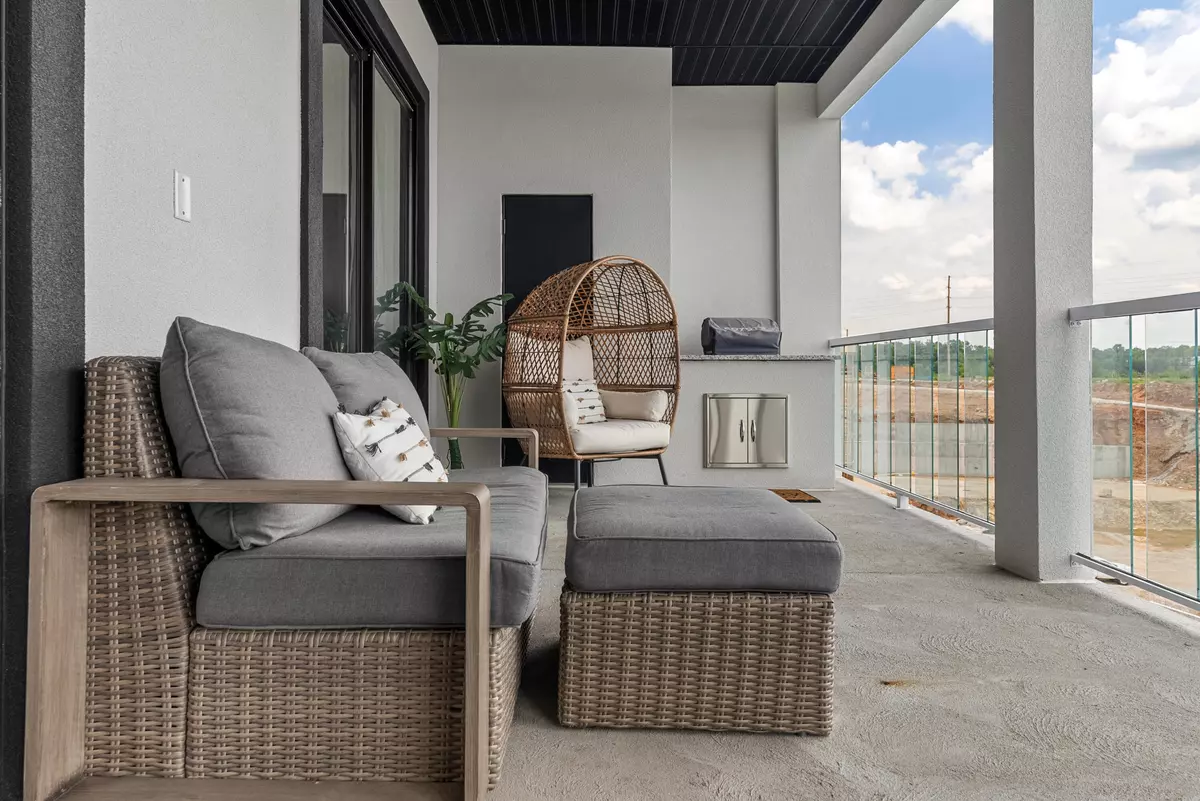$745,000
$745,000
For more information regarding the value of a property, please contact us for a free consultation.
1065 Topsider LN #505 Osage Beach, MO 65065
3 Beds
3 Baths
1,606 SqFt
Key Details
Sold Price $745,000
Property Type Condo
Sub Type Condominium
Listing Status Sold
Purchase Type For Sale
Square Footage 1,606 sqft
Price per Sqft $463
Subdivision Osage Beach
MLS Listing ID 414946
Sold Date 10/02/23
Style Other
Bedrooms 3
Full Baths 3
HOA Fees $392/qua
HOA Y/N Yes
Year Built 2022
Lot Size 4,356 Sqft
Acres 0.1
Lot Dimensions irr
Property Sub-Type Condominium
Source Columbia Board of REALTORS®
Land Area 1606
Property Description
Top floor unit protects you from noise above, awesome views of the Lake of the Ozarks, the Grand Glaize Bridge and overlooks the pool so you can keep any eye out on the kids. Completely furnished and also comes with a 12x36 slip. Nightly rental is allowed so you can offset your investment when you are away. Don't miss this chance to purchase a Topsider unit that is turnkey and ready to occupy immediately, start living the Midwest Coast lifestyle today.
Location
State MO
County Camden
Community Osage Beach
Direction Hwy 54 Osage Beach Turn into Topsider Condo project to building 1 to top floor. (by the Grand Glaize Bridge)
Region OSAGE BEACH
City Region OSAGE BEACH
Rooms
Basement Walk-Out Access
Bedroom 2 Main
Bedroom 3 Main
Interior
Interior Features Walk in Closet(s), Main Lvl Master Bdrm, Cable Ready, Smoke Detector(s), Elevator, Liv/Din Combo, Counter-SolidSurface, Kitchen Island
Heating Electric
Cooling Central Electric
Fireplaces Type In Living Room
Fireplace Yes
Heat Source Electric
Exterior
Exterior Feature Pool-Community, Balcony, Clubhouse-Community, Community Lake, Driveway-Shared, Grill-Built-In, Pool-In Ground
Parking Features No Garage
Utilities Available Water-City, Electric-County, Sewage-City, Trash-City
Accessibility Accessible Full Bath, Accessible Elevator Installed, Accessible Door(s), Accessible Approach (Ramp Optional)
Porch Deck, Rear Porch
Garage No
Building
Architectural Style Other
Schools
Elementary Schools Camdenton R-3
Middle Schools Camdenton R-3
High Schools Camdenton R-3
School District Camdenton
Others
Senior Community No
Tax ID 08101200000006053501
Energy Description Electricity
Read Less
Want to know what your home might be worth? Contact us for a FREE valuation!

Our team is ready to help you sell your home for the highest possible price ASAP
Bought with Ozark Realty






