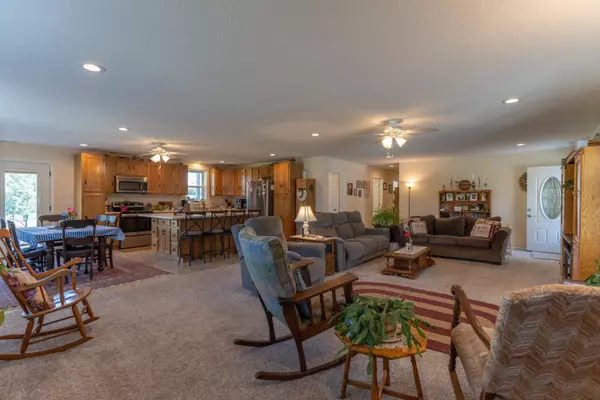$325,000
$325,000
For more information regarding the value of a property, please contact us for a free consultation.
111 Private road 1467 Moberly, MO 65270
3 Beds
2 Baths
1,792 SqFt
Key Details
Sold Price $325,000
Property Type Single Family Home
Sub Type Single Family Residence
Listing Status Sold
Purchase Type For Sale
Square Footage 1,792 sqft
Price per Sqft $181
Subdivision Moberly
MLS Listing ID 414958
Sold Date 08/30/23
Style Ranch
Bedrooms 3
Full Baths 2
HOA Y/N No
Originating Board Columbia Board of REALTORS®
Year Built 2019
Annual Tax Amount $1,992
Tax Year 2022
Lot Size 6.600 Acres
Acres 6.6
Lot Dimensions 6.6 ac
Property Description
Want to escape from city life? Don't miss this once-in-a-lifetime opportunity to own a piece of paradise with two picturesque lakes adjoining your new property. Embrace the tranquil lifestyle and create cherished memories here with family and friends. This ranch home is snuggled at the end of a lane with 6.6 acres, some trees for shade, and plenty of stars at night! 3 BR 2 BA home with 3 car garage. Open concept layout with Amish floor to ceiling oak cabinets with slide out drawers in the pantry. There's additional workshop space by the storm shelter inside the garage plus a pull down stairs to the attic. Additional storage shed, paved driveway, plenty of perennials and a pair of eagles that have come back regularly. You're going to love it!
Location
State MO
County Randolph
Community Moberly
Direction Hwy 24 East past Walmart. Turn north on CR 1450, 3 miles to right on CR 1465 then left on Private Road 1467. Gray home @ end of road.
Region MOBERLY
City Region MOBERLY
Rooms
Master Bedroom Main
Bedroom 2 Main
Bedroom 3 Main
Kitchen Main
Interior
Interior Features High Spd Int Access, Tub/Shower, Laundry-Main Floor, Window Treatmnts All, Walk in Closet(s), Washer/DryerConnectn, Main Lvl Master Bdrm, Ceiling/PaddleFan(s), Storm Door(s), Smoke Detector(s), Garage Dr Opener(s), Eat-in Kitchen, Cabinets-Custom Blt, Counter-Laminate, Pantry
Heating Forced Air, Electric
Cooling Central Electric
Flooring Carpet, Ceramic Tile
Heat Source Forced Air, Electric
Exterior
Exterior Feature Driveway-Paved, Driveway-Shared, Windows-Vinyl
Garage Attached
Garage Spaces 2.0
Fence Backyard
Utilities Available Sewage-Lagoon, Water-District, Electric-County, Trash-Private, Sewage-Septic Tank
Waterfront Yes
Waterfront Description Lake(s)
Roof Type ArchitecturalShingle
Street Surface Gravel,Private Maintained
Accessibility Accessible Full Bath, Accessible Door(s)
Porch Rear Porch, Front Porch
Parking Type Attached
Garage Yes
Building
Lot Description Level
Foundation Poured Concrete, Slab
Architectural Style Ranch
Schools
Elementary Schools Cairo
Middle Schools Cairo
High Schools Cairo
School District Cairo
Others
Senior Community No
Tax ID 08-3.0-08.0-0.0-000-006.009
Energy Description Electricity
Read Less
Want to know what your home might be worth? Contact us for a FREE valuation!

Our team is ready to help you sell your home for the highest possible price ASAP
Bought with Abbott & Company Realty






